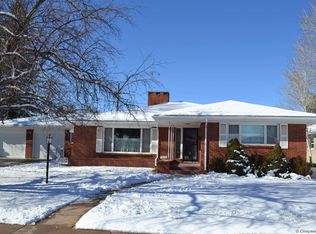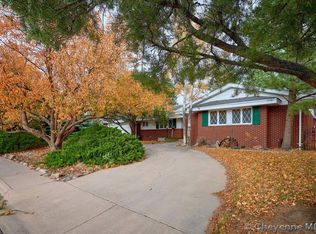Sold
Price Unknown
1616 Maple Ct, Cheyenne, WY 82001
4beds
3,708sqft
City Residential, Residential
Built in 1962
0.27 Acres Lot
$446,200 Zestimate®
$--/sqft
$3,157 Estimated rent
Home value
$446,200
$415,000 - $477,000
$3,157/mo
Zestimate® history
Loading...
Owner options
Explore your selling options
What's special
This classic mid-century modern 2 story home is a must see in Mountview Park! This home is a joy to entertain in with the formal living and dining areas, as well as the non-formal eat-in kitchen and spacious rec room in the basement. Both living spaces have gas fireplaces and custom woodwork. Upstairs you'll find all 4 bedrooms, including the spacious primary bedroom with bath. The front and backyard are very large with a sprinkler system and mature landscaping. This neighborhood is so quiet with very little traffic. A true gem!
Zillow last checked: 8 hours ago
Listing updated: March 04, 2025 at 01:07pm
Listed by:
Steven Prescott 307-630-9342,
RE/MAX Capitol Properties
Bought with:
Benjamin Fritzen
Wyoming Real Estate Group
Source: Cheyenne BOR,MLS#: 94793
Facts & features
Interior
Bedrooms & bathrooms
- Bedrooms: 4
- Bathrooms: 4
- Full bathrooms: 1
- 3/4 bathrooms: 1
- 1/2 bathrooms: 2
- Main level bathrooms: 1
Primary bedroom
- Level: Upper
- Area: 221
- Dimensions: 17 x 13
Bedroom 2
- Level: Upper
- Area: 143
- Dimensions: 13 x 11
Bedroom 3
- Level: Upper
- Area: 143
- Dimensions: 13 x 11
Bedroom 4
- Level: Upper
- Area: 182
- Dimensions: 14 x 13
Bathroom 1
- Features: Full
- Level: Upper
Bathroom 2
- Features: Half
- Level: Main
Bathroom 3
- Features: 3/4
- Level: Upper
Bathroom 4
- Features: 1/2
- Level: Basement
Dining room
- Level: Main
- Area: 168
- Dimensions: 14 x 12
Family room
- Level: Basement
- Area: 520
- Dimensions: 26 x 20
Kitchen
- Level: Main
- Area: 228
- Dimensions: 19 x 12
Living room
- Level: Main
- Area: 416
- Dimensions: 26 x 16
Basement
- Area: 1134
Heating
- Hot Water, Natural Gas
Cooling
- None
Appliances
- Included: Dishwasher, Disposal, Range, Refrigerator
- Laundry: Main Level
Features
- Den/Study/Office, Eat-in Kitchen, Pantry, Rec Room, Separate Dining, Vaulted Ceiling(s), Walk-In Closet(s), Granite Counters
- Flooring: Tile
- Windows: Bay Window(s)
- Basement: Partially Finished
- Number of fireplaces: 2
- Fireplace features: Two, Gas
Interior area
- Total structure area: 3,708
- Total interior livable area: 3,708 sqft
- Finished area above ground: 2,574
Property
Parking
- Total spaces: 2
- Parking features: 2 Car Attached, Garage Door Opener
- Attached garage spaces: 2
Accessibility
- Accessibility features: None
Features
- Levels: Two
- Stories: 2
- Patio & porch: Patio
- Exterior features: Sprinkler System
- Fencing: Back Yard
Lot
- Size: 0.27 Acres
- Dimensions: 11880
Details
- Parcel number: 16165003400050
- Special conditions: Arms Length Sale
Construction
Type & style
- Home type: SingleFamily
- Property subtype: City Residential, Residential
Materials
- Brick, Wood/Hardboard, Metal Siding
- Foundation: Basement
- Roof: Composition/Asphalt
Condition
- New construction: No
- Year built: 1962
Utilities & green energy
- Electric: Black Hills Energy
- Gas: Black Hills Energy
- Sewer: City Sewer
- Water: Public
Green energy
- Energy efficient items: Ceiling Fan
Community & neighborhood
Location
- Region: Cheyenne
- Subdivision: Mountview Park
Other
Other facts
- Listing agreement: N
- Listing terms: Cash,Conventional,VA Loan
Price history
| Date | Event | Price |
|---|---|---|
| 2/28/2025 | Sold | -- |
Source: | ||
| 1/15/2025 | Pending sale | $450,000$121/sqft |
Source: | ||
| 1/10/2025 | Listed for sale | $450,000$121/sqft |
Source: | ||
| 12/18/2024 | Pending sale | $450,000$121/sqft |
Source: | ||
| 12/2/2024 | Price change | $450,000-3.2%$121/sqft |
Source: | ||
Public tax history
| Year | Property taxes | Tax assessment |
|---|---|---|
| 2024 | $4,040 +3.6% | $57,136 +3.6% |
| 2023 | $3,901 +8.5% | $55,162 +10.8% |
| 2022 | $3,595 +17.8% | $49,804 +18.1% |
Find assessor info on the county website
Neighborhood: 82001
Nearby schools
GreatSchools rating
- 4/10Henderson Elementary SchoolGrades: K-6Distance: 0.3 mi
- 3/10Carey Junior High SchoolGrades: 7-8Distance: 0.4 mi
- 4/10East High SchoolGrades: 9-12Distance: 0.3 mi

