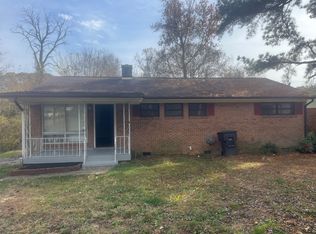Open the door to a sensibly priced set-up. Promising single-level with basic comforts & more. 3 bedrooms. An additional feature: Enclosed porch. Beautiful hardwood floors in living room, dining room, and bedrooms. You can settle down in this very fine home and be assured that it will grow in value and satisfaction.
This property is off market, which means it's not currently listed for sale or rent on Zillow. This may be different from what's available on other websites or public sources.
