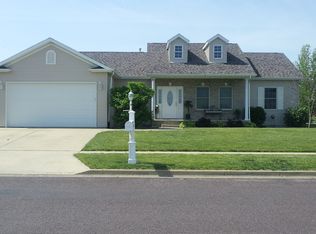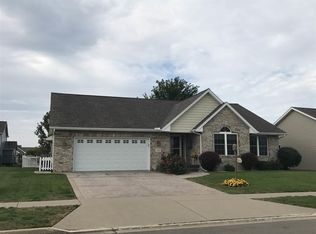Sold for $310,000 on 04/04/25
$310,000
1616 Kingsbury Rd, Washington, IL 61571
3beds
1,685sqft
Single Family Residence, Residential
Built in 2005
9,583.2 Square Feet Lot
$303,400 Zestimate®
$184/sqft
$2,985 Estimated rent
Home value
$303,400
$282,000 - $325,000
$2,985/mo
Zestimate® history
Loading...
Owner options
Explore your selling options
What's special
Welcome home to this stunning 3-bedroom, 2.5-bath ranch, ideally located near Harry LaHood Park, walking trail, top-rated schools, and shopping! Designed for comfort and functionality, this home features an open floor plan with vaulted ceilings in the great room, creating a bright and spacious atmosphere. The kitchen flows seamlessly into the dining and living areas, making it perfect for entertaining. The primary suite offers a private retreat with an en-suite bath, while two additional bedrooms provide ample space for family or guests. The full basement is already framed with studded-in walls and prepped for a bathroom, offering endless possibilities for additional living space. A two-car garage adds convenience to this fantastic home. Updates include: garage opener('24), roof('13), siding-partial('13), disposal('22), sump pump-added battery backup('13). Don't miss this opportunity! Schedule your showing today!
Zillow last checked: 8 hours ago
Listing updated: April 08, 2025 at 01:15pm
Listed by:
Ryan Blackorby Mobl:309-657-6787,
Jim Maloof Realty, Inc.
Bought with:
Whitney Blunier, 475177177
eXp Realty
Source: RMLS Alliance,MLS#: PA1256329 Originating MLS: Peoria Area Association of Realtors
Originating MLS: Peoria Area Association of Realtors

Facts & features
Interior
Bedrooms & bathrooms
- Bedrooms: 3
- Bathrooms: 3
- Full bathrooms: 2
- 1/2 bathrooms: 1
Bedroom 1
- Level: Main
- Dimensions: 14ft 0in x 16ft 0in
Bedroom 2
- Level: Main
- Dimensions: 14ft 0in x 16ft 0in
Bedroom 3
- Level: Main
- Dimensions: 12ft 0in x 11ft 0in
Other
- Level: Main
- Dimensions: 10ft 0in x 12ft 0in
Other
- Area: 0
Additional level
- Area: 0
Kitchen
- Level: Main
- Dimensions: 11ft 0in x 12ft 0in
Laundry
- Level: Main
- Dimensions: 6ft 0in x 6ft 0in
Living room
- Level: Main
- Dimensions: 21ft 0in x 14ft 0in
Main level
- Area: 1685
Heating
- Forced Air
Cooling
- Central Air
Appliances
- Included: Disposal, Dryer, Gas Water Heater
Features
- Ceiling Fan(s)
- Basement: Full,Unfinished
- Number of fireplaces: 1
- Fireplace features: Gas Starter, Gas Log, Living Room
Interior area
- Total structure area: 1,685
- Total interior livable area: 1,685 sqft
Property
Parking
- Total spaces: 2
- Parking features: Attached
- Attached garage spaces: 2
- Details: Number Of Garage Remotes: 1
Features
- Patio & porch: Deck, Patio, Porch
Lot
- Size: 9,583 sqft
- Dimensions: 75 x 125
- Features: Level
Details
- Additional parcels included: N/A
- Parcel number: 020215414009
- Zoning description: Residential
Construction
Type & style
- Home type: SingleFamily
- Architectural style: Ranch
- Property subtype: Single Family Residence, Residential
Materials
- Frame, Brick, Vinyl Siding
- Foundation: Concrete Perimeter
- Roof: Shingle
Condition
- New construction: No
- Year built: 2005
Utilities & green energy
- Sewer: Public Sewer
- Water: Public
- Utilities for property: Cable Available
Community & neighborhood
Location
- Region: Washington
- Subdivision: Trails Edge
Other
Other facts
- Road surface type: Paved
Price history
| Date | Event | Price |
|---|---|---|
| 4/4/2025 | Sold | $310,000+3.4%$184/sqft |
Source: | ||
| 3/6/2025 | Pending sale | $299,900$178/sqft |
Source: | ||
| 3/5/2025 | Listed for sale | $299,900+42.8%$178/sqft |
Source: | ||
| 12/2/2005 | Sold | $210,000+500%$125/sqft |
Source: Public Record Report a problem | ||
| 6/23/2005 | Sold | $35,000$21/sqft |
Source: Public Record Report a problem | ||
Public tax history
| Year | Property taxes | Tax assessment |
|---|---|---|
| 2024 | $7,894 +5.5% | $96,360 +7.8% |
| 2023 | $7,484 +4.7% | $89,390 +7% |
| 2022 | $7,148 +4% | $83,520 +2.5% |
Find assessor info on the county website
Neighborhood: 61571
Nearby schools
GreatSchools rating
- 7/10Central Intermediate SchoolGrades: 4-8Distance: 0.4 mi
- 9/10Washington Community High SchoolGrades: 9-12Distance: 0.9 mi
- 6/10Central Primary SchoolGrades: PK-3Distance: 0.5 mi
Schools provided by the listing agent
- Elementary: Central
- Middle: Central
- High: Washington
Source: RMLS Alliance. This data may not be complete. We recommend contacting the local school district to confirm school assignments for this home.

Get pre-qualified for a loan
At Zillow Home Loans, we can pre-qualify you in as little as 5 minutes with no impact to your credit score.An equal housing lender. NMLS #10287.

