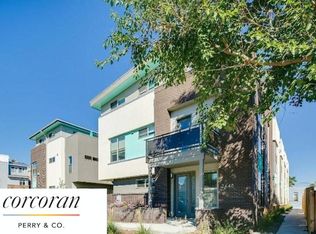Welcome to Mason's Row at Sloan's Lake where modern design meets exceptional functionality in this bright and stylish end-unit townhome. Featuring unobstructed downtown views, upscale finishes, and a spacious layout, this 2-bedroom, 3-bathroom home with a 2-car garage is move-in ready and thoughtfully upgraded throughout.
The gourmet kitchen is a chef's dream, equipped with premium appliances including a gas range, French door refrigerator, dishwasher, vent hood, and built-in microwave. Quartz countertops and a sleek glass subway tile backsplash add a refined touch, while a built-in buffet and oversized pantry provide added storage and convenience.
The open-concept living and dining areas feature wide plank hardwood floors, oversized windows, soaring 10-foot ceilings, and a floor-to-ceiling tiled fireplace that adds warmth and sophistication.
Upstairs, the primary suite includes a spa-like bathroom and a custom walk-in closet system designed for optimal organization.
Cap it all off with a private rooftop deck featuring pergola lighting, space for both dining and lounging, and sweeping views of downtown Denver and the Front Range perfect for entertaining or unwinding after a long day.
Trash, Water, landscaping and snow removal are included in the rent.
Call TODAY to schedule a showing and experience living at its finest!
Move-In Details:
Security Deposit: One Month's Rent
Fees Due at Move-In:
Lease Admin Fee: $285.00
Utility Admin Fee: $75.00
Walters & Company is a Colorado-owned and licensed real estate company and an Equal Housing Provider.
Call TODAY to schedule a showing
House for rent
$3,450/mo
1616 Irving St #5, Denver, CO 80204
2beds
1,363sqft
Price is base rent and doesn't include required fees.
Single family residence
Available now
No pets
-- A/C
-- Laundry
-- Parking
-- Heating
What's special
Floor-to-ceiling tiled fireplaceUpscale finishesUnobstructed downtown viewsOversized pantryPrivate rooftop deckPrimary suiteQuartz countertops
- 1 day
- on Zillow |
- -- |
- -- |
Travel times
Facts & features
Interior
Bedrooms & bathrooms
- Bedrooms: 2
- Bathrooms: 3
- Full bathrooms: 2
- 1/2 bathrooms: 1
Appliances
- Included: Dishwasher, Microwave, Refrigerator
Features
- Walk In Closet
Interior area
- Total interior livable area: 1,363 sqft
Property
Parking
- Details: Contact manager
Features
- Exterior features: Garbage included in rent, Landscaping, Oven/Range, Snow Removal, Trash Removal, Walk In Closet, Water included in rent
Details
- Parcel number: To Be Determined
Construction
Type & style
- Home type: SingleFamily
- Property subtype: Single Family Residence
Utilities & green energy
- Utilities for property: Garbage, Water
Community & HOA
Location
- Region: Denver
Financial & listing details
- Lease term: Contact For Details
Price history
| Date | Event | Price |
|---|---|---|
| 5/10/2025 | Listed for rent | $3,450$3/sqft |
Source: Zillow Rentals | ||
![[object Object]](https://photos.zillowstatic.com/fp/ce1ecfc957fbf6343bc48500b69f2e2c-p_i.jpg)
