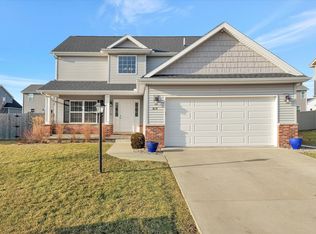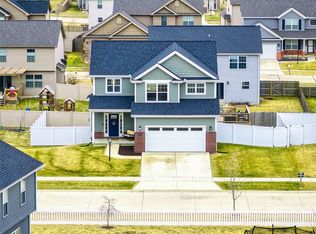Closed
$419,900
1616 Hunters Ridge Ct, Mahomet, IL 61853
5beds
2,256sqft
Single Family Residence
Built in 2016
8,276.4 Square Feet Lot
$444,700 Zestimate®
$186/sqft
$3,049 Estimated rent
Home value
$444,700
$396,000 - $498,000
$3,049/mo
Zestimate® history
Loading...
Owner options
Explore your selling options
What's special
Just shy of 3000 sq ft finished in this Move IN ready home, you won't want to miss this home! Located in popular Hunter's Ridge Subdivision, take the ONLINE walk through tour to start, then call for your private showing. The main floor has an open living room to eat-in kitchen concept. Kitchen has granite counter tops, all stainless steel appliances and an island for easy work space. There is optional dining room/bonus room at the front, also perfect for an office. Convenient Mud Room is at the garage entrance. 1/2 bath for guests and ease of main floor. The 2nd floor has 4 bedrooms and 2 full baths. This includes an Owner's Suite complete with a walk-in closet, dual vanities and tiled shower. Enjoy the 2nd floor laundry convenient to the bedrooms. The basement is finished with rec room, 5th bedroom and 1/2 bath, PLUS storage. Easy access to interstate and just minutes from Champaign/Urbana and the U of I. NEW carpeting in main levels too!
Zillow last checked: 8 hours ago
Listing updated: June 21, 2024 at 01:00am
Listing courtesy of:
Stefanie Pratt 217-202-3336,
Coldwell Banker R.E. Group
Bought with:
Carrie Johnston
Taylor Realty Associates
Source: MRED as distributed by MLS GRID,MLS#: 11996018
Facts & features
Interior
Bedrooms & bathrooms
- Bedrooms: 5
- Bathrooms: 4
- Full bathrooms: 3
- 1/2 bathrooms: 1
Primary bedroom
- Features: Flooring (Carpet), Bathroom (Full)
- Level: Second
- Area: 180 Square Feet
- Dimensions: 15X12
Bedroom 2
- Features: Flooring (Carpet)
- Level: Second
- Area: 165 Square Feet
- Dimensions: 11X15
Bedroom 3
- Features: Flooring (Carpet)
- Level: Second
- Area: 143 Square Feet
- Dimensions: 11X13
Bedroom 4
- Features: Flooring (Carpet)
- Level: Second
- Area: 132 Square Feet
- Dimensions: 11X12
Bedroom 5
- Features: Flooring (Carpet)
- Level: Basement
- Area: 144 Square Feet
- Dimensions: 12X12
Bonus room
- Features: Flooring (Carpet)
- Level: Main
- Area: 156 Square Feet
- Dimensions: 12X13
Dining room
- Features: Flooring (Wood Laminate)
- Level: Main
- Area: 150 Square Feet
- Dimensions: 10X15
Family room
- Features: Flooring (Carpet), Window Treatments (Blinds)
- Level: Main
- Area: 210 Square Feet
- Dimensions: 14X15
Kitchen
- Features: Kitchen (Pantry-Closet), Flooring (Hardwood)
- Level: Main
- Area: 150 Square Feet
- Dimensions: 10X15
Laundry
- Features: Flooring (Ceramic Tile)
- Level: Second
- Area: 56 Square Feet
- Dimensions: 7X8
Recreation room
- Features: Flooring (Wood Laminate)
- Level: Basement
- Area: 375 Square Feet
- Dimensions: 25X15
Heating
- Natural Gas, Forced Air
Cooling
- Central Air
Appliances
- Included: Range, Microwave, Dishwasher, Refrigerator, Washer, Dryer, Disposal, Stainless Steel Appliance(s)
- Laundry: Upper Level
Features
- Walk-In Closet(s)
- Flooring: Hardwood
- Basement: Unfinished,Full
- Number of fireplaces: 1
- Fireplace features: Gas Log, Living Room
Interior area
- Total structure area: 3,414
- Total interior livable area: 2,256 sqft
- Finished area below ground: 730
Property
Parking
- Total spaces: 2
- Parking features: Concrete, Garage Door Opener, On Site, Garage Owned, Attached, Garage
- Attached garage spaces: 2
- Has uncovered spaces: Yes
Accessibility
- Accessibility features: No Disability Access
Features
- Stories: 2
- Patio & porch: Patio, Porch
- Fencing: Fenced
Lot
- Size: 8,276 sqft
- Dimensions: 115X78X115X69
Details
- Parcel number: 151314402011
- Special conditions: None
Construction
Type & style
- Home type: SingleFamily
- Architectural style: Traditional
- Property subtype: Single Family Residence
Materials
- Vinyl Siding, Brick
- Roof: Asphalt
Condition
- New construction: No
- Year built: 2016
Utilities & green energy
- Electric: Circuit Breakers
- Sewer: Public Sewer
- Water: Public
Community & neighborhood
Community
- Community features: Curbs, Sidewalks, Street Paved
Location
- Region: Mahomet
- Subdivision: Hunter's Ridge
Other
Other facts
- Listing terms: VA
- Ownership: Fee Simple
Price history
| Date | Event | Price |
|---|---|---|
| 6/18/2024 | Sold | $419,900+1.2%$186/sqft |
Source: | ||
| 4/26/2024 | Pending sale | $414,900$184/sqft |
Source: | ||
| 4/26/2024 | Contingent | $414,900$184/sqft |
Source: | ||
| 4/17/2024 | Price change | $414,900-1.2%$184/sqft |
Source: | ||
| 3/27/2024 | Listed for sale | $419,900+64.7%$186/sqft |
Source: | ||
Public tax history
| Year | Property taxes | Tax assessment |
|---|---|---|
| 2024 | $8,725 +8.4% | $128,290 +10% |
| 2023 | $8,051 +7.8% | $116,630 +8.5% |
| 2022 | $7,466 +5.5% | $107,490 +8.1% |
Find assessor info on the county website
Neighborhood: 61853
Nearby schools
GreatSchools rating
- NAMiddletown Early Childhood CenterGrades: PK-2Distance: 0.5 mi
- 9/10Mahomet-Seymour Jr High SchoolGrades: 6-8Distance: 1.8 mi
- 8/10Mahomet-Seymour High SchoolGrades: 9-12Distance: 1.9 mi
Schools provided by the listing agent
- Elementary: Mahomet Elementary School
- Middle: Mahomet Junior High School
- High: Mahomet-Seymour High School
- District: 3
Source: MRED as distributed by MLS GRID. This data may not be complete. We recommend contacting the local school district to confirm school assignments for this home.

Get pre-qualified for a loan
At Zillow Home Loans, we can pre-qualify you in as little as 5 minutes with no impact to your credit score.An equal housing lender. NMLS #10287.

