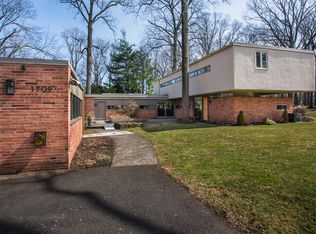Sold for $900,000 on 05/16/25
$900,000
1616 Hampton Rd, Abington, PA 19001
4beds
4,278sqft
Single Family Residence
Built in 1971
0.37 Acres Lot
$919,600 Zestimate®
$210/sqft
$3,946 Estimated rent
Home value
$919,600
$855,000 - $993,000
$3,946/mo
Zestimate® history
Loading...
Owner options
Explore your selling options
What's special
Exceptional, custom built stone Colonial, situated on almost a half acre of beautifully landscaped grounds in the much desired Meadowbrook neighborhood. Pride of ownership and attention to detail is evident as one enters the elegant foyer with crown molding and random width hardwood floors. Directly to the right is the bright living room with gas fireplace and large bay window overlooking the lovely property. Highlights of the adjacent formal dining room are the charming built-in corner cabinet and bay window. An expansive gourmet kitchen features a large butcher block island, bright dining area and French doors to one of the two patios, offering a seamless transition between indoor and outdoor living space. Step down to the warm and inviting family room with gas fireplace and sliding doors to the brick patio. An updated laundry area, powder room and office nook complete the first floor. The primary bedroom has an ample walk-in closet and en suite full bath. Three additional generously sized bedrooms and a second full bath are on the upper floor. The spacious recreation room, with multiple built-ins and sliding doors to the second back patio, is perfect for entertaining family and friends. A workshop and utility room are also on the lower level. Additional highlights of the home include the two car attached garage with loft and a custom built shed, both allowing for considerable storage space. Blue Ribbon Abington Schools! Convenient location; close to parks, shopping, restaurants, transportation, and Abington Jefferson Hospital.
Zillow last checked: 9 hours ago
Listing updated: May 16, 2025 at 05:09pm
Listed by:
Henry Jacquelin 215-530-5076,
Quinn & Wilson, Inc.,
Co-Listing Agent: Renee M Meister 267-879-9146,
Quinn & Wilson, Inc.
Bought with:
Maureen Sexton, RS126314A
Keller Williams Main Line
Source: Bright MLS,MLS#: PAMC2129294
Facts & features
Interior
Bedrooms & bathrooms
- Bedrooms: 4
- Bathrooms: 3
- Full bathrooms: 2
- 1/2 bathrooms: 1
- Main level bathrooms: 1
Primary bedroom
- Features: Walk-In Closet(s), Ceiling Fan(s), Attached Bathroom
- Level: Upper
Bedroom 2
- Features: Walk-In Closet(s)
- Level: Upper
Bedroom 3
- Level: Upper
Bedroom 4
- Features: Built-in Features
- Level: Upper
Primary bathroom
- Level: Upper
Bathroom 2
- Level: Upper
Dining room
- Features: Built-in Features, Flooring - HardWood
- Level: Main
Family room
- Features: Fireplace - Gas, Flooring - HardWood
- Level: Main
Half bath
- Level: Main
Kitchen
- Features: Flooring - HardWood, Eat-in Kitchen, Dining Area, Kitchen - Electric Cooking, Pantry
- Level: Main
Laundry
- Level: Main
Living room
- Features: Fireplace - Gas
- Level: Main
Recreation room
- Features: Built-in Features
- Level: Lower
Workshop
- Level: Lower
Heating
- Hot Water, Heat Pump, Oil
Cooling
- Central Air, Electric
Appliances
- Included: Water Heater
- Laundry: Main Level, Laundry Room
Features
- Built-in Features, Ceiling Fan(s), Family Room Off Kitchen, Eat-in Kitchen, Kitchen Island, Walk-In Closet(s)
- Flooring: Hardwood, Ceramic Tile, Carpet
- Basement: Finished,Exterior Entry,Rear Entrance,Shelving,Walk-Out Access
- Number of fireplaces: 2
- Fireplace features: Brick, Gas/Propane
Interior area
- Total structure area: 4,278
- Total interior livable area: 4,278 sqft
- Finished area above ground: 3,078
- Finished area below ground: 1,200
Property
Parking
- Total spaces: 8
- Parking features: Garage Faces Side, Storage, Garage Door Opener, Inside Entrance, Oversized, Attached, Driveway, On Street
- Attached garage spaces: 2
- Uncovered spaces: 6
Accessibility
- Accessibility features: None
Features
- Levels: Two
- Stories: 2
- Patio & porch: Brick, Patio, Porch
- Pool features: None
Lot
- Size: 0.37 Acres
- Dimensions: 125.00 x 0.00
Details
- Additional structures: Above Grade, Below Grade
- Parcel number: 300027076002
- Zoning: RESIDENTIAL
- Special conditions: Standard
Construction
Type & style
- Home type: SingleFamily
- Architectural style: Colonial
- Property subtype: Single Family Residence
Materials
- Vinyl Siding, Stone
- Foundation: Block
Condition
- New construction: No
- Year built: 1971
Utilities & green energy
- Electric: 200+ Amp Service
- Sewer: On Site Septic
- Water: Public
Community & neighborhood
Security
- Security features: Security System
Location
- Region: Abington
- Subdivision: Meadowbrook
- Municipality: ABINGTON TWP
Other
Other facts
- Listing agreement: Exclusive Right To Sell
- Ownership: Fee Simple
Price history
| Date | Event | Price |
|---|---|---|
| 5/16/2025 | Sold | $900,000+0%$210/sqft |
Source: | ||
| 3/21/2025 | Pending sale | $899,700$210/sqft |
Source: | ||
| 3/3/2025 | Contingent | $899,700$210/sqft |
Source: | ||
| 2/13/2025 | Listed for sale | $899,700$210/sqft |
Source: | ||
Public tax history
| Year | Property taxes | Tax assessment |
|---|---|---|
| 2024 | $14,627 | $319,650 |
| 2023 | $14,627 +6.5% | $319,650 |
| 2022 | $13,731 +5.7% | $319,650 |
Find assessor info on the county website
Neighborhood: 19001
Nearby schools
GreatSchools rating
- 7/10Rydal East SchoolGrades: K-5Distance: 1.9 mi
- 6/10Abington Junior High SchoolGrades: 6-8Distance: 1.4 mi
- 8/10Abington Senior High SchoolGrades: 9-12Distance: 1.7 mi
Schools provided by the listing agent
- Middle: Abington Junior
- High: Abington Senior
- District: Abington
Source: Bright MLS. This data may not be complete. We recommend contacting the local school district to confirm school assignments for this home.

Get pre-qualified for a loan
At Zillow Home Loans, we can pre-qualify you in as little as 5 minutes with no impact to your credit score.An equal housing lender. NMLS #10287.
Sell for more on Zillow
Get a free Zillow Showcase℠ listing and you could sell for .
$919,600
2% more+ $18,392
With Zillow Showcase(estimated)
$937,992