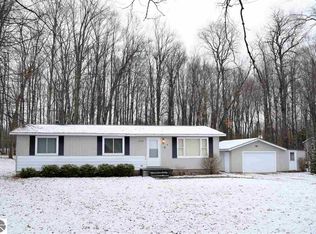Sold for $545,000
$545,000
1616 Hammer Rd, Kingsley, MI 49649
3beds
1,548sqft
Single Family Residence
Built in 2006
4.14 Acres Lot
$544,500 Zestimate®
$352/sqft
$2,321 Estimated rent
Home value
$544,500
Estimated sales range
Not available
$2,321/mo
Zestimate® history
Loading...
Owner options
Explore your selling options
What's special
Experience refined living in this custom-built ranch, perfectly set on over 4 acres just 20 minutes south of Traverse City. A welcoming covered porch leads to a light-filled interior, where gleaming maple wood floors and an open floor plan create an inviting, yet elegant atmosphere. The gourmet kitchen boasts stainless steel appliances, rich hickory cabinetry, a pantry with custom pull-out drawers, and a charming breakfast nook. Living and dining areas flow seamlessly to a newly replaced deck overlooking the fenced backyard—ideal for entertaining or quiet evenings at home. The primary suite offers a private retreat with deck access, a tiled ¾ bath, and a spacious walk-in closet. Two additional bedrooms feature custom closets and share a beautifully appointed full bath. The unfinished walk-out basement, plumbed for a third bath and wet bar or mini kitchen, presents endless possibilities for expansion. Outdoors, enjoy a custom fire pit for cozy gatherings and a large shed-style chicken coop for farm-to-table living. The fully finished 3+ car garage, wood boiler for barn heating, and thoughtful touches like power at driveway brick columns and outlets for seasonal décor add to the property’s appeal. This home is a perfect blend of comfort, elegance, and thoughtful design—a must-see to appreciate every detail. *The NEW back deck was just completed, and photos will be updated.
Zillow last checked: 8 hours ago
Listing updated: October 21, 2025 at 01:02pm
Listed by:
Stacy Allman 231-944-5296,
MI Properties North Real Estate Group 231-944-5296
Bought with:
Stacy Allman, 6501378259
MI Properties North Real Estate Group
Source: NGLRMLS,MLS#: 1937925
Facts & features
Interior
Bedrooms & bathrooms
- Bedrooms: 3
- Bathrooms: 2
- Full bathrooms: 1
- 3/4 bathrooms: 1
- Main level bathrooms: 2
- Main level bedrooms: 3
Primary bedroom
- Level: Main
- Area: 1890
- Width: 15
Bedroom 2
- Level: Main
- Area: 143
- Dimensions: 13 x 11
Bedroom 3
- Level: Main
- Area: 110
- Dimensions: 10 x 11
Primary bathroom
- Features: Private
Dining room
- Level: Main
- Area: 132
- Dimensions: 11 x 12
Family room
- Level: Lower
Kitchen
- Level: Main
- Area: 198
- Dimensions: 11 x 18
Living room
- Level: Main
- Area: 315
- Dimensions: 21 x 15
Heating
- Forced Air, Propane, Fireplace(s)
Cooling
- Central Air
Appliances
- Included: Refrigerator, Oven/Range, Disposal, Dishwasher, Washer, Dryer, Exhaust Fan
- Laundry: Main Level
Features
- Walk-In Closet(s), Pantry, Breakfast Nook, Ceiling Fan(s)
- Flooring: Wood, Concrete, Carpet, Tile
- Windows: Blinds, Drapes, Curtain Rods
- Basement: Walk-Out Access,Daylight,Bath/Stubbed,Unfinished
- Has fireplace: Yes
Interior area
- Total structure area: 1,548
- Total interior livable area: 1,548 sqft
- Finished area above ground: 1,548
- Finished area below ground: 0
Property
Parking
- Total spaces: 3
- Parking features: Attached, Garage Door Opener, Paved, Concrete Floors, RV Access/Parking, Asphalt, Private
- Attached garage spaces: 3
- Has uncovered spaces: Yes
- Details: RV Parking
Accessibility
- Accessibility features: Covered Entrance
Features
- Patio & porch: Deck, Covered
- Exterior features: Sidewalk, Garden, Dog Pen
- Fencing: Fenced
- Has view: Yes
- View description: Countryside View
- Waterfront features: None
Lot
- Size: 4.14 Acres
- Dimensions: 2 parcels see docs
- Features: Wooded-Hardwoods, Cleared, Level, Sloped, Landscaped, Metes and Bounds
Details
- Additional structures: Second Garage, Stable(s)
- Parcel number: 0902301101 + 01102
- Zoning description: Residential,Agricultural Res
- Other equipment: Dish TV
Construction
Type & style
- Home type: SingleFamily
- Architectural style: Ranch,Contemporary
- Property subtype: Single Family Residence
Materials
- Frame, Vinyl Siding
- Foundation: Block
- Roof: Asphalt
Condition
- New construction: No
- Year built: 2006
Utilities & green energy
- Sewer: Private Sewer
- Water: Private
Community & neighborhood
Security
- Security features: Smoke Detector(s)
Community
- Community features: None
Location
- Region: Kingsley
- Subdivision: Does not apply
HOA & financial
HOA
- Services included: None
Other
Other facts
- Listing agreement: Exclusive Right Sell
- Price range: $545K - $545K
- Listing terms: Conventional,Cash,FHA,VA Loan,1031 Exchange
- Ownership type: Private Owner
- Road surface type: Asphalt
Price history
| Date | Event | Price |
|---|---|---|
| 10/21/2025 | Sold | $545,000-3.5%$352/sqft |
Source: | ||
| 10/16/2025 | Pending sale | $565,000$365/sqft |
Source: | ||
| 9/24/2025 | Price change | $565,000-4.2%$365/sqft |
Source: | ||
| 8/26/2025 | Listed for sale | $589,900$381/sqft |
Source: | ||
Public tax history
| Year | Property taxes | Tax assessment |
|---|---|---|
| 2025 | $104 +5.1% | $20,500 +10.8% |
| 2024 | $99 +5% | $18,500 +4.5% |
| 2023 | $94 +2.5% | $17,700 +6.6% |
Find assessor info on the county website
Neighborhood: 49649
Nearby schools
GreatSchools rating
- 5/10Kingsley Area Elementary SchoolGrades: PK-4Distance: 4.3 mi
- 6/10Kingsley Area Middle SchoolGrades: 5-8Distance: 4.4 mi
- 5/10Kingsley Area High SchoolGrades: 9-12Distance: 4.1 mi
Schools provided by the listing agent
- District: Kingsley Area Schools
Source: NGLRMLS. This data may not be complete. We recommend contacting the local school district to confirm school assignments for this home.
Get pre-qualified for a loan
At Zillow Home Loans, we can pre-qualify you in as little as 5 minutes with no impact to your credit score.An equal housing lender. NMLS #10287.
