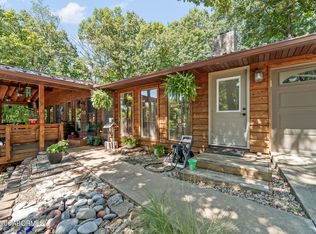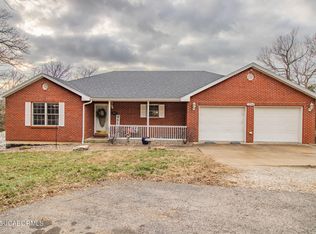Sold on 12/13/24
Price Unknown
1616 Halifax Rd, Holts Summit, MO 65043
2beds
2,166sqft
Single Family Residence
Built in 1936
2 Acres Lot
$215,900 Zestimate®
$--/sqft
$1,293 Estimated rent
Home value
$215,900
Estimated sales range
Not available
$1,293/mo
Zestimate® history
Loading...
Owner options
Explore your selling options
What's special
Welcome to your Rural Oasis with this Charming 2 Story 2 bedroom/1.5 bath home offering a serene retreat of 2 acres of picturesque land just outside the city limits of Holts Summit, MO! Updates include: Water Softener; Whole House Water Filtration; Newer HVAC; Master Bedroom-Carpet & Sliding door; New Windows & Doors; Mini-Splits Upstairs; Full Bathroom Remodel; New Shed with Electric; Main Sewer Line Replacement; New Roof, Gutters & Siding; New Exterior wall with 2x6 & Insulation to Office & Laundry room; New Septic System with drain field; Half Bath remodel; New Exterior Water line from meter to house; Popcorn Ceiling removal and SO MUCH MORE! Features include Built in safe; Private deck off the Master; 1 Car Garage, Lots of Storage; Large Walk-in Closets; Woodburning Stove; Hardwood Floors; Spray Foam Insulation; Easy Access to Jeff City & Columbia; Private; An Abundance of Wildlife; Partially Wooded & MORE! At this price make this your piece of Paradise Today!
Zillow last checked: 8 hours ago
Listing updated: December 13, 2024 at 09:39am
Listed by:
Annamarie Hopkins 573-544-3587,
Ozark Realty
Bought with:
Trisha Scheidt, 2022010078
Real Broker, LLC
Source: JCMLS,MLS#: 10069176
Facts & features
Interior
Bedrooms & bathrooms
- Bedrooms: 2
- Bathrooms: 2
- Full bathrooms: 1
- 1/2 bathrooms: 1
Primary bedroom
- Level: Upper
- Area: 210.6 Square Feet
- Dimensions: 13.5 x 15.6
Bedroom 2
- Level: Upper
- Area: 282.82 Square Feet
- Dimensions: 15.8 x 17.9
Dining room
- Level: Main
- Area: 78.2 Square Feet
- Dimensions: 6.8 x 11.5
Family room
- Level: Main
- Area: 276.93 Square Feet
- Dimensions: 15.3 x 18.1
Kitchen
- Level: Main
- Area: 159.39 Square Feet
- Dimensions: 9.9 x 16.1
Laundry
- Level: Main
- Area: 111.2 Square Feet
- Dimensions: 8 x 13.9
Living room
- Level: Main
- Area: 234.84 Square Feet
- Dimensions: 11.4 x 20.6
Office
- Level: Main
- Area: 108.5 Square Feet
- Dimensions: 7 x 15.5
Heating
- Heat Pump, Other
Cooling
- Other, None
Appliances
- Included: Dishwasher, Microwave, Refrigerator, Cooktop
Features
- Basement: Crawl Space
- Has fireplace: Yes
- Fireplace features: Wood Burning
Interior area
- Total structure area: 2,166
- Total interior livable area: 2,166 sqft
- Finished area above ground: 0
- Finished area below ground: 0
Property
Parking
- Parking features: Additional Parking
- Details: Main
Features
- Levels: 2 Story
Lot
- Size: 2 Acres
Details
- Additional structures: Shed(s)
- Parcel number: 2701011000000014000
Construction
Type & style
- Home type: SingleFamily
- Property subtype: Single Family Residence
Materials
- Vinyl Siding
Condition
- Year built: 1936
Community & neighborhood
Location
- Region: Holts Summit
Price history
| Date | Event | Price |
|---|---|---|
| 12/13/2024 | Sold | -- |
Source: | ||
| 11/14/2024 | Pending sale | $194,000$90/sqft |
Source: | ||
| 11/12/2024 | Listed for sale | $194,000$90/sqft |
Source: | ||
Public tax history
| Year | Property taxes | Tax assessment |
|---|---|---|
| 2024 | $1,034 +5.8% | $16,589 +5.8% |
| 2023 | $977 +3.1% | $15,686 +3.1% |
| 2022 | $948 +0.7% | $15,211 |
Find assessor info on the county website
Neighborhood: 65043
Nearby schools
GreatSchools rating
- 7/10North Elementary SchoolGrades: K-5Distance: 3.2 mi
- 7/10Lewis And Clark Middle SchoolGrades: 6-8Distance: 3.6 mi
- 4/10Jefferson City High SchoolGrades: 9-12Distance: 3.6 mi

