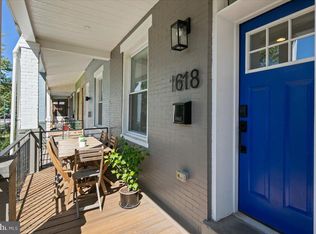Sold for $800,000
$800,000
1616 G St SE, Washington, DC 20003
2beds
1,522sqft
Townhouse
Built in 1908
994 Square Feet Lot
$789,100 Zestimate®
$526/sqft
$3,836 Estimated rent
Home value
$789,100
$750,000 - $836,000
$3,836/mo
Zestimate® history
Loading...
Owner options
Explore your selling options
What's special
DON'T MISS THIS hidden gem: Nestled between Capitol Hill convenience and serene green space -- just steps to Metro, Safeway, Roost restaurants, or Congressional. Lovely historic row of 1908 brick porch fronts with rare rooflines overlook tree-lined streetscape. Don’t miss this renovated 3-level home with wide-open main plan, two big upper BRs that bookend glass tile bath, and fully flexible lower level with tall finished den, full bath, luxurious laundry, and clever home office bonus. From the kitchen, step out to deck and grilling station, petite patio, and DEEP fenced yard or garden plot, with parking spot beyond on Potomac ave - complete convenience! Visit the open house on Saturday + Sunday from 1:00-3:00p or call us for a private tour today!
Zillow last checked: 8 hours ago
Listing updated: August 28, 2025 at 07:43am
Listed by:
Joel Nelson 202-243-7707,
Keller Williams Capital Properties
Bought with:
Danny Tippett, 0225255598
Compass
Source: Bright MLS,MLS#: DCDC2201020
Facts & features
Interior
Bedrooms & bathrooms
- Bedrooms: 2
- Bathrooms: 2
- Full bathrooms: 2
Basement
- Description: Percent Finished: 95.0
- Area: 571
Heating
- Forced Air, Natural Gas
Cooling
- Central Air, Electric
Appliances
- Included: Dishwasher, Disposal, Microwave, Refrigerator, Oven/Range - Gas, Gas Water Heater
- Laundry: Has Laundry
Features
- Combination Dining/Living, Open Floorplan, Ceiling Fan(s), 9'+ Ceilings, Dry Wall
- Flooring: Bamboo, Carpet
- Windows: Double Pane Windows, Double Hung, Skylight(s)
- Basement: Connecting Stairway,Rear Entrance,Finished
- Has fireplace: No
Interior area
- Total structure area: 1,533
- Total interior livable area: 1,522 sqft
- Finished area above ground: 962
- Finished area below ground: 560
Property
Parking
- Total spaces: 1
- Parking features: Off Street
Accessibility
- Accessibility features: None
Features
- Levels: Three
- Stories: 3
- Patio & porch: Porch
- Exterior features: Rain Gutters
- Pool features: None
- Fencing: Full,Privacy,Back Yard
- Has view: Yes
- View description: City
Lot
- Size: 994 sqft
- Features: Urban, Urban Land-Sassafras-Chillum
Details
- Additional structures: Above Grade, Below Grade
- Parcel number: 1091/S/0807
- Zoning: RF-1
- Special conditions: Standard
Construction
Type & style
- Home type: Townhouse
- Architectural style: Federal
- Property subtype: Townhouse
Materials
- Brick
- Foundation: Concrete Perimeter
- Roof: Flat
Condition
- Excellent
- New construction: No
- Year built: 1908
- Major remodel year: 2019
Details
- Builder name: Powers, J. H.
Utilities & green energy
- Sewer: Public Sewer
- Water: Public
- Utilities for property: Underground Utilities
Community & neighborhood
Location
- Region: Washington
- Subdivision: Capitol Hill
Other
Other facts
- Listing agreement: Exclusive Right To Sell
- Listing terms: Cash,Conventional,FHA,VA Loan
- Ownership: Fee Simple
Price history
| Date | Event | Price |
|---|---|---|
| 8/28/2025 | Sold | $800,000+0%$526/sqft |
Source: | ||
| 8/19/2025 | Pending sale | $799,900$526/sqft |
Source: | ||
| 8/5/2025 | Contingent | $799,900$526/sqft |
Source: | ||
| 7/9/2025 | Listed for sale | $799,900-2.9%$526/sqft |
Source: | ||
| 6/30/2025 | Listing removed | $824,000$541/sqft |
Source: | ||
Public tax history
| Year | Property taxes | Tax assessment |
|---|---|---|
| 2025 | $6,668 +0.6% | $874,310 +0.8% |
| 2024 | $6,629 -1.1% | $866,970 -0.7% |
| 2023 | $6,704 +6.1% | $872,750 +6.2% |
Find assessor info on the county website
Neighborhood: Barney Circle
Nearby schools
GreatSchools rating
- 5/10Watkins Elementary SchoolGrades: 1-5Distance: 0.5 mi
- 7/10Stuart-Hobson Middle SchoolGrades: 6-8Distance: 1.4 mi
- 2/10Eastern High SchoolGrades: 9-12Distance: 0.6 mi
Schools provided by the listing agent
- Elementary: Watkins
- Middle: Stuart-hobson
- District: District Of Columbia Public Schools
Source: Bright MLS. This data may not be complete. We recommend contacting the local school district to confirm school assignments for this home.
Get pre-qualified for a loan
At Zillow Home Loans, we can pre-qualify you in as little as 5 minutes with no impact to your credit score.An equal housing lender. NMLS #10287.
Sell with ease on Zillow
Get a Zillow Showcase℠ listing at no additional cost and you could sell for —faster.
$789,100
2% more+$15,782
With Zillow Showcase(estimated)$804,882
