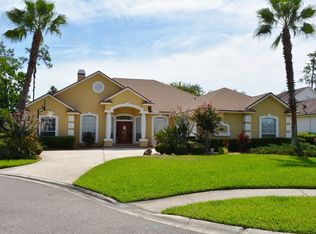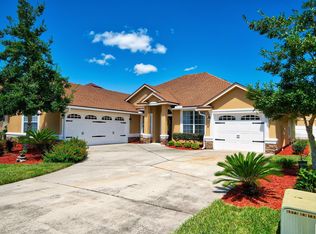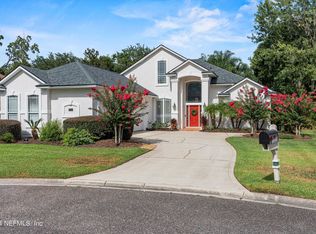This Eagle Harbor home is beautifully situated next to a tranquil pond and within a very short walk to Doctors Lake and Waterfront Park. Featuring elegant traditional details along with a contemporary open floor plan, expansive vaulted ceilings and a cozy fireplace. Enjoy your family while cooking in the enormous gourmet kitchen. Relax in the spacious owners retreat enjoying an elegant bath with garden tub & dual vanities. Step outside to the covered lanai and fenced private yard. Enjoy cool evenings around your fire pit as you relax. Custom built by Rosewood Homes with upgraded details and gorgeous finishes. Eagle Harbor Country Club Lifestyle and award winning schools. Convenient to everything Fleming Island has to offer. See documents tab for an extensive Feature Sheet.
This property is off market, which means it's not currently listed for sale or rent on Zillow. This may be different from what's available on other websites or public sources.


