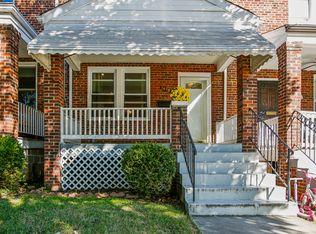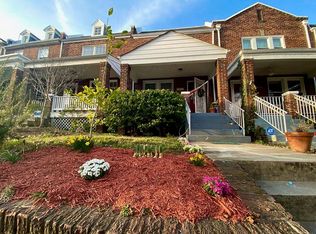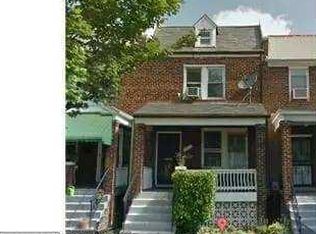Prime location between Lincoln & Kingman Parks*Renovated 3BR,2BA Charming rowhouse on the "Hill"! Meticulously Maintained, this home is stunning! Beautiful wooden floors, lots of natural light, wood interior doors & open floor plan*Main level features a den with built-ins, perfect for your in-home office, large living room & dining room*This home has 2 separate work spaces perfect for pandemic work from home house in the city*Updated kitchen with granite counters, ample cabinetry space & stainless steel appliances*Hardwood floors upstairs with 3 bedrooms + full bath*Lower level features large room, laundry + full bath & so much light you never know you're on the lower level*Backyard OASIS! Awesome trex deck with pergola & stairs leading to lower private patio*Fenced in yard plus an enclosed parking spot with a locked bike shed*Walkable to Lincoln Park, Eastern Market, 7th Street, Barracks Row, H Street, Stadium Armory Metro, Kingman & Heritage Islands*So many options for groceries, from big chains like Whole Foods, Trader Joe's & Aldi, to Farmers Markets on weekends*The newly renovated RFK fields are a short walk, with baseball & soccer fields, playgrounds & bike paths along the river! Available 6.15.21*
This property is off market, which means it's not currently listed for sale or rent on Zillow. This may be different from what's available on other websites or public sources.


