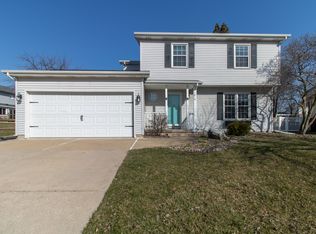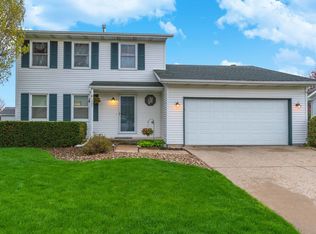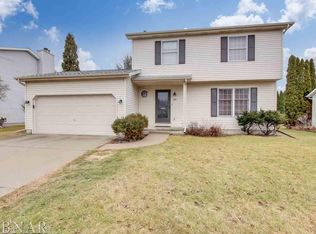Closed
$246,000
1616 Cutter Ct, Normal, IL 61761
3beds
1,759sqft
Single Family Residence
Built in 1989
4,266.12 Square Feet Lot
$267,000 Zestimate®
$140/sqft
$2,141 Estimated rent
Home value
$267,000
$254,000 - $280,000
$2,141/mo
Zestimate® history
Loading...
Owner options
Explore your selling options
What's special
Welcome to this charming 2-story home located in a tranquil neighborhood. This well-kept property features 3 bedrooms and 2 bathrooms, providing plenty space for your family or guests. The traditional design offers a cozy and inviting atmosphere. The kitchen is complete with stainless steel appliances and plenty of storage for all your culinary needs. Upstairs, you'll find three comfortable bedrooms, perfect for a growing family or guests. The average-sized yard provides a great space for outdoor activities or relaxation. Don't miss your chance to view this delightful property and make it your new home. Call or Text today for a private showing.
Zillow last checked: 8 hours ago
Listing updated: November 04, 2023 at 02:59pm
Listing courtesy of:
Jeanie Walls 309-664-8500,
RE/MAX Choice
Bought with:
Monica Washington
Coldwell Banker Real Estate Group
Source: MRED as distributed by MLS GRID,MLS#: 11839697
Facts & features
Interior
Bedrooms & bathrooms
- Bedrooms: 3
- Bathrooms: 3
- Full bathrooms: 2
- 1/2 bathrooms: 1
Primary bedroom
- Features: Flooring (Carpet), Window Treatments (All), Bathroom (Full)
- Level: Second
- Area: 168 Square Feet
- Dimensions: 12X14
Bedroom 2
- Features: Flooring (Carpet), Window Treatments (All)
- Level: Second
- Area: 143 Square Feet
- Dimensions: 11X13
Bedroom 3
- Features: Flooring (Carpet), Window Treatments (All)
- Level: Second
- Area: 130 Square Feet
- Dimensions: 10X13
Dining room
- Features: Flooring (Wood Laminate), Window Treatments (All)
- Level: Main
- Area: 140 Square Feet
- Dimensions: 10X14
Family room
- Features: Flooring (Carpet), Window Treatments (All)
- Level: Main
- Area: 240 Square Feet
- Dimensions: 15X16
Kitchen
- Features: Flooring (Wood Laminate), Window Treatments (All)
- Level: Main
- Area: 270 Square Feet
- Dimensions: 15X18
Laundry
- Features: Flooring (Vinyl)
- Level: Main
- Area: 42 Square Feet
- Dimensions: 6X7
Living room
- Features: Flooring (Wood Laminate), Window Treatments (All)
- Level: Main
- Area: 182 Square Feet
- Dimensions: 13X14
Heating
- Natural Gas, Forced Air
Cooling
- Central Air
Appliances
- Laundry: Main Level, Electric Dryer Hookup, Multiple Locations
Features
- Separate Dining Room
- Flooring: Laminate, Carpet
- Basement: Unfinished,Partial
- Attic: Unfinished
- Number of fireplaces: 1
- Fireplace features: Wood Burning, Family Room
Interior area
- Total structure area: 1,759
- Total interior livable area: 1,759 sqft
Property
Parking
- Total spaces: 2
- Parking features: Concrete, Garage Door Opener, On Site, Garage Owned, Attached, Garage
- Attached garage spaces: 2
- Has uncovered spaces: Yes
Accessibility
- Accessibility features: No Disability Access
Features
- Stories: 2
- Patio & porch: Deck
Lot
- Size: 4,266 sqft
- Dimensions: 79.86 X 53.42
- Features: Landscaped
Details
- Additional structures: Shed(s)
- Parcel number: 1422105001
- Special conditions: None
Construction
Type & style
- Home type: SingleFamily
- Architectural style: Traditional
- Property subtype: Single Family Residence
Materials
- Vinyl Siding
- Foundation: Block
- Roof: Asphalt
Condition
- New construction: No
- Year built: 1989
Utilities & green energy
- Electric: 150 Amp Service
- Sewer: Public Sewer
- Water: Public
Community & neighborhood
Community
- Community features: Curbs, Street Lights, Street Paved
Location
- Region: Normal
- Subdivision: Carriage Hills
Other
Other facts
- Listing terms: FHA
- Ownership: Fee Simple
Price history
| Date | Event | Price |
|---|---|---|
| 10/30/2023 | Sold | $246,000+2.5%$140/sqft |
Source: | ||
| 9/4/2023 | Contingent | $239,999$136/sqft |
Source: | ||
| 8/8/2023 | Listed for sale | $239,999$136/sqft |
Source: | ||
| 8/2/2023 | Pending sale | $239,999$136/sqft |
Source: | ||
| 8/1/2023 | Listed for sale | $239,999$136/sqft |
Source: | ||
Public tax history
| Year | Property taxes | Tax assessment |
|---|---|---|
| 2023 | $4,950 +7.7% | $68,836 +10.7% |
| 2022 | $4,598 +4.9% | $62,188 +6% |
| 2021 | $4,384 | $58,673 +4.9% |
Find assessor info on the county website
Neighborhood: 61761
Nearby schools
GreatSchools rating
- 8/10Prairieland Elementary SchoolGrades: K-5Distance: 0.8 mi
- 3/10Parkside Jr High SchoolGrades: 6-8Distance: 2.5 mi
- 7/10Normal Community West High SchoolGrades: 9-12Distance: 2.4 mi
Schools provided by the listing agent
- Elementary: Prairieland Elementary
- Middle: Parkside Jr High
- High: Normal Community West High Schoo
- District: 5
Source: MRED as distributed by MLS GRID. This data may not be complete. We recommend contacting the local school district to confirm school assignments for this home.

Get pre-qualified for a loan
At Zillow Home Loans, we can pre-qualify you in as little as 5 minutes with no impact to your credit score.An equal housing lender. NMLS #10287.


