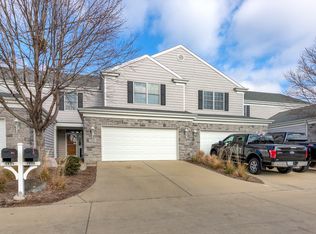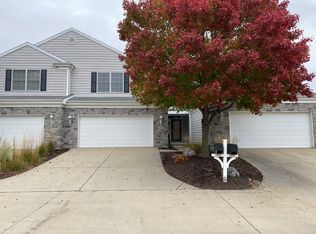Closed
$300,000
1616 Cobblefield Rd #0, Champaign, IL 61822
3beds
1,989sqft
Condominium, Single Family Residence
Built in 2004
-- sqft lot
$305,300 Zestimate®
$151/sqft
$2,546 Estimated rent
Home value
$305,300
$275,000 - $339,000
$2,546/mo
Zestimate® history
Loading...
Owner options
Explore your selling options
What's special
Welcome to this beautifully updated 3-bedroom, 2.5-bathroom condo that blends comfort, style, and modern convenience. Step inside to be greeted by a stunning two-story ceiling, oversized windows that bathe the space in natural light, and a cozy gas log fireplace-perfect for relaxing evenings. Rich hardwood floors flow throughout the main level, creating a warm and inviting ambiance. The updated kitchen is a chef's dream, featuring Corian countertops, a sleek oven, range hood, modern refrigerator, and a contemporary sink. Just off the kitchen, the dining area opens to a private, fenced backyard with a peaceful patio and a tree-lined backdrop for extra privacy-ideal for morning coffee or summer gatherings. On the main level, you'll also find a renovated half bath and a spacious laundry room with a utility sink and built-in storage cabinets. Upstairs, the generous primary suite offers a walk-in closet and a fully updated en-suite bath with dual sinks. Two additional large bedrooms and another full bathroom complete the upper floor. Enjoy peace of mind knowing the roof was recently replaced with high-quality 55-year shingles. Additionally, this community offers wonderful amenities including a putting green, a built-in stone firepit with seating, and a tranquil pond-perfect for entertaining or unwinding after a long day. Don't miss your chance to call this gorgeous condo home-schedule your private showing today!
Zillow last checked: 8 hours ago
Listing updated: June 27, 2025 at 09:24am
Listing courtesy of:
Nate Evans 217-493-9297,
eXp Realty-Mahomet,
Molly Jones 217-493-6200,
eXp Realty-Mahomet
Bought with:
Rick Wilberg, ABR,GRI
eXp Realty-Champaign
Source: MRED as distributed by MLS GRID,MLS#: 12332406
Facts & features
Interior
Bedrooms & bathrooms
- Bedrooms: 3
- Bathrooms: 3
- Full bathrooms: 2
- 1/2 bathrooms: 1
Primary bedroom
- Features: Bathroom (Full)
- Level: Second
- Area: 406 Square Feet
- Dimensions: 14X29
Bedroom 2
- Level: Second
- Area: 195 Square Feet
- Dimensions: 15X13
Bedroom 3
- Level: Second
- Area: 132 Square Feet
- Dimensions: 11X12
Dining room
- Level: Main
- Area: 154 Square Feet
- Dimensions: 14X11
Foyer
- Level: Main
- Area: 135 Square Feet
- Dimensions: 15X9
Kitchen
- Level: Main
- Area: 182 Square Feet
- Dimensions: 14X13
Laundry
- Level: Main
- Area: 54 Square Feet
- Dimensions: 6X9
Living room
- Level: Main
- Area: 399 Square Feet
- Dimensions: 19X21
Walk in closet
- Level: Second
- Area: 70 Square Feet
- Dimensions: 10X7
Heating
- Natural Gas, Forced Air
Cooling
- Central Air
Appliances
- Laundry: In Unit
Features
- Cathedral Ceiling(s), Walk-In Closet(s)
- Basement: None
- Number of fireplaces: 1
- Fireplace features: Gas Log, Living Room
Interior area
- Total structure area: 1,989
- Total interior livable area: 1,989 sqft
- Finished area below ground: 0
Property
Parking
- Total spaces: 2
- Parking features: On Site, Garage Owned, Attached, Garage
- Attached garage spaces: 2
Accessibility
- Accessibility features: No Disability Access
Lot
- Features: Common Grounds
Details
- Parcel number: 452021156024
- Special conditions: None
Construction
Type & style
- Home type: Condo
- Property subtype: Condominium, Single Family Residence
Materials
- Vinyl Siding, Stone
- Roof: Asphalt
Condition
- New construction: No
- Year built: 2004
Utilities & green energy
- Sewer: Public Sewer
- Water: Public
Community & neighborhood
Location
- Region: Champaign
Other
Other facts
- Listing terms: Cash
- Ownership: Condo
Price history
| Date | Event | Price |
|---|---|---|
| 6/20/2025 | Sold | $300,000-3.2%$151/sqft |
Source: | ||
| 6/17/2025 | Pending sale | $309,900$156/sqft |
Source: | ||
| 5/16/2025 | Price change | $309,900-4.6%$156/sqft |
Source: | ||
| 4/8/2025 | Listed for sale | $324,900$163/sqft |
Source: | ||
Public tax history
Tax history is unavailable.
Neighborhood: 61822
Nearby schools
GreatSchools rating
- 4/10Kenwood Elementary SchoolGrades: K-5Distance: 0.9 mi
- 3/10Jefferson Middle SchoolGrades: 6-8Distance: 1.3 mi
- 6/10Centennial High SchoolGrades: 9-12Distance: 1.4 mi
Schools provided by the listing agent
- High: Centennial High School
- District: 4
Source: MRED as distributed by MLS GRID. This data may not be complete. We recommend contacting the local school district to confirm school assignments for this home.

Get pre-qualified for a loan
At Zillow Home Loans, we can pre-qualify you in as little as 5 minutes with no impact to your credit score.An equal housing lender. NMLS #10287.

