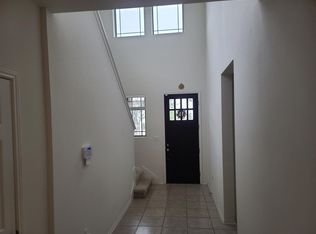Beautifully Maintained Home with Stylish Upgrades & Prime Community Amenities: Step into comfort and style with this spacious home featuring elegant hardwood floors throughout the first floor and a convenient guest bedroom and full bath downstairs perfect for guests or multigenerational living. The open-concept kitchen is a chef's dream, showcasing: Stainless steel appliances, including a recently upgraded dishwasher, 5-burner gas stove, Granite countertops and tile backsplash, Breakfast bar overlooking the inviting family room with vaulted ceilings and a gas starter fireplace Additional highlights include: Faux wood blinds throughout, Versatile game room upstairs, Remodeled primary bathroom with a separate soaking tub, walk-in shower, and spacious walk-in closet, Lush landscaping with a patio and extended deck ideal for outdoor entertaining Automatic sprinkler system, Three sides brick for added durability and timeless curb appeal Enjoy the vibrant community lifestyle with access to amenities including a neighborhood pool, playground, hike and bike trails, and a sand volleyball court. Prime location nestled between IH-35 and MOPAC with easy access to the Domain, shopping, restaurants, HEB, etc.
House for rent
$2,800/mo
1616 Chasewood Dr, Austin, TX 78727
4beds
2,546sqft
Price is base rent and doesn't include required fees.
Singlefamily
Available Tue Jul 1 2025
Cats, dogs OK
Central air, ceiling fan
Electric dryer hookup laundry
4 Attached garage spaces parking
Natural gas, central, fireplace
What's special
Gas starter fireplaceFaux wood blindsStainless steel appliancesElegant hardwood floorsGranite countertopsSpacious walk-in closetTile backsplash
- 3 days
- on Zillow |
- -- |
- -- |
Travel times
Facts & features
Interior
Bedrooms & bathrooms
- Bedrooms: 4
- Bathrooms: 3
- Full bathrooms: 2
- 1/2 bathrooms: 1
Heating
- Natural Gas, Central, Fireplace
Cooling
- Central Air, Ceiling Fan
Appliances
- Included: Dishwasher, Disposal, Microwave, Oven, WD Hookup
- Laundry: Electric Dryer Hookup, Gas Dryer Hookup, Hookups, Laundry Room, Main Level, Washer Hookup
Features
- Breakfast Bar, Ceiling Fan(s), Electric Dryer Hookup, Entrance Foyer, Gas Dryer Hookup, Granite Counters, High Ceilings, In-Law Floorplan, Interior Steps, Multiple Dining Areas, Multiple Living Areas, Pantry, Vaulted Ceiling(s), WD Hookup, Walk-In Closet(s), Washer Hookup
- Flooring: Carpet, Tile, Wood
- Has fireplace: Yes
Interior area
- Total interior livable area: 2,546 sqft
Property
Parking
- Total spaces: 4
- Parking features: Attached, Covered
- Has attached garage: Yes
- Details: Contact manager
Features
- Stories: 2
- Exterior features: Contact manager
- Has view: Yes
- View description: Contact manager
Details
- Parcel number: 369925
Construction
Type & style
- Home type: SingleFamily
- Property subtype: SingleFamily
Materials
- Roof: Composition
Condition
- Year built: 1999
Community & HOA
Community
- Features: Clubhouse, Playground
Location
- Region: Austin
Financial & listing details
- Lease term: Negotiable
Price history
| Date | Event | Price |
|---|---|---|
| 5/21/2025 | Listed for rent | $2,800+12.2%$1/sqft |
Source: Unlock MLS #1330458 | ||
| 7/12/2021 | Listing removed | -- |
Source: Zillow Rental Manager | ||
| 6/23/2021 | Listed for rent | $2,495+18.8%$1/sqft |
Source: Zillow Rental Manager | ||
| 7/27/2018 | Sold | -- |
Source: Agent Provided | ||
| 7/17/2018 | Listing removed | $2,100$1/sqft |
Source: Premiere Team Real Estate #3671760 | ||
![[object Object]](https://photos.zillowstatic.com/fp/22e540a54e16d7e03da99f896294d68a-p_i.jpg)
