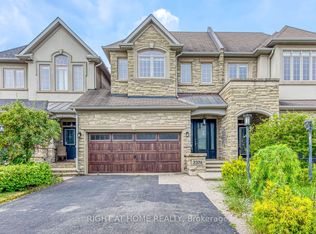Discover this immaculate, custom-built masterpiece nestled in the prestigious Lorne Park community of Mississauga now available for lease . Completed in 2022, this luxurious custom built 5-bedroom, 7-bathroom showpiece offers modern elegance and family-friendly design, from the grand, light-filled foyer to the expansive open-concept main floor where sleek hardwood flows seamlessly into a chef-caliber kitchen featuring high-gloss cabinetry, quartz countertops, and top-of-the-line built-in appliances. Beautifully appointed designer finishes and oversized windows bathe every room in natural light. The eloquent Primary bedroom offers a Spa inspired en-suite with heated floors walk-in closet with custom cabinetry . The basement is complete with a Recreational area , Bar , Gym, Bedroom and a Full Bath adds extra living space .Enjoy a fully fenced, professionally landscaped backyard oasis with a stone patio, Heated salt water Pool, perfect for summer BBQs or serene family evenings. Situated on a quiet, tree-lined street in Lorne Park, families will appreciate close proximity to top-rated schools ( Lorne Park Elementary, Lorne Park High School, White Oaks Montessori), leafy walking trails, and playgrounds, . Daily conveniences are steps away - boutiques and cafes at grocery stores, banks, and transit hubs including easy access to the GO station for seamless commutes. Recreational favorites like the Aquatic Centre, tennis and basketball courts, and golf courses are just minutes away, ensuring ample opportunities for active family lifestyles. Luxury lighting, smart-home wiring, air-conditioning, attached double garage, and spacious mudroom make life both stylish and functional. This is a rare lease opportunity to reside in a contemporary, custom home in one of Mississauga's most coveted neighborhoods. Perfect for families seeking upscale, rental living that blends style, convenience, space, and community.
House for rent
C$9,900/mo
1616 Brasswood Rd, Mississauga, ON L5H 3H8
5beds
Price may not include required fees and charges.
Singlefamily
Available now
-- Pets
Central air
In unit laundry
7 Parking spaces parking
Natural gas, forced air, fireplace
What's special
Grand light-filled foyerExpansive open-concept main floorSleek hardwoodChef-caliber kitchenHigh-gloss cabinetryQuartz countertopsTop-of-the-line built-in appliances
- 2 days
- on Zillow |
- -- |
- -- |
Travel times
Start saving for your dream home
Consider a first-time homebuyer savings account designed to grow your down payment with up to a 6% match & 4.15% APY.
Facts & features
Interior
Bedrooms & bathrooms
- Bedrooms: 5
- Bathrooms: 7
- Full bathrooms: 7
Heating
- Natural Gas, Forced Air, Fireplace
Cooling
- Central Air
Appliances
- Included: Dryer, Oven, Refrigerator, Washer
- Laundry: In Unit, Laundry Room
Features
- In-Law Suite, Walk In Closet
- Has basement: Yes
- Has fireplace: Yes
Property
Parking
- Total spaces: 7
- Details: Contact manager
Features
- Stories: 2
- Exterior features: Building Maintenance included in rent, Electric, Exterior Maintenance included in rent, Garage Door Opener, Grounds Maintenance included in rent, Heating system: Forced Air, Heating: Gas, In Ground, In-Law Suite, Instant Hot Water, Laundry Room, Roof Type: Asphalt Shingle, Walk In Closet
- Has private pool: Yes
Construction
Type & style
- Home type: SingleFamily
- Property subtype: SingleFamily
Materials
- Roof: Asphalt
Community & HOA
HOA
- Amenities included: Pool
Location
- Region: Mississauga
Financial & listing details
- Lease term: Contact For Details
Price history
Price history is unavailable.
![[object Object]](https://photos.zillowstatic.com/fp/93a6cd4d82d19f014891f74ba329d379-p_i.jpg)
