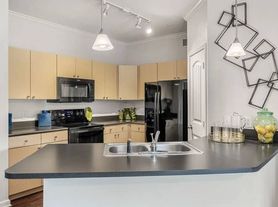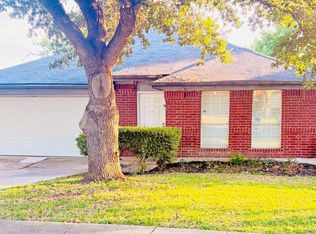Beautifully maintained three-bedroom, two-bath David Weekly home located on a quiet street in the highly desirable Pioneer Crossing community. Ideally situated just 15 minutes from downtown Austin and within minutes of major employers such as Samsung and GM. The inviting front porch welcomes you into a flexible dining space that can also function as a home office. Interior highlights include soaring ceilings, abundant natural light, and a centrally located kitchen with a breakfast bar, perfect for both everyday living and entertaining. The private primary suite features a separate soaking tub and shower, along with an expansive walk-in closet. Enjoy a spacious backyard and close proximity to the community pool, amenity center, elementary school, and nearby shopping.
A one-time processing fee of $99 will be charged to an accepted file and is collected with the first month's rent. **All Hecht Real Estate Group residents are enrolled in the Resident Benefits Package (RBP) for $30/month, which includes HVAC air filter delivery (for applicable properties), credit building to help boost your credit score with timely rent payments, $1M Identity Protection, utility concierge service making utility connection a breeze during your move-in, our best-in-class resident rewards program, and much more! To help ensure ALL of our residents understand our pet and animal-related policies, we use a third-party screening service and require EVERYONE to complete a profile. This process ensures we have formalized pet and animal-related policy acknowledgments and more accurate records to create greater mutual accountability. If you need accommodation in another way, please contact your housing provider. Please get started by selecting a profile category on our landing page: https
hechtrealestategroup.
House for rent
$2,050/mo
1616 Bowerton Dr, Austin, TX 78754
3beds
1,636sqft
Price may not include required fees and charges.
Single family residence
Available now
Cats, small dogs OK
Central air, ceiling fan
In unit laundry
Attached garage parking
Forced air
What's special
- 14 days |
- -- |
- -- |
Travel times
Looking to buy when your lease ends?
Consider a first-time homebuyer savings account designed to grow your down payment with up to a 6% match & 3.83% APY.
Facts & features
Interior
Bedrooms & bathrooms
- Bedrooms: 3
- Bathrooms: 2
- Full bathrooms: 2
Heating
- Forced Air
Cooling
- Central Air, Ceiling Fan
Appliances
- Included: Dishwasher, Disposal, Dryer, Washer
- Laundry: In Unit
Features
- Ceiling Fan(s), Walk In Closet
- Flooring: Carpet, Hardwood, Tile
Interior area
- Total interior livable area: 1,636 sqft
Property
Parking
- Parking features: Attached
- Has attached garage: Yes
- Details: Contact manager
Features
- Exterior features: Heating system: ForcedAir, Walk In Closet
- Fencing: Fenced Yard
Details
- Parcel number: 568816
Construction
Type & style
- Home type: SingleFamily
- Property subtype: Single Family Residence
Community & HOA
Location
- Region: Austin
Financial & listing details
- Lease term: Contact For Details
Price history
| Date | Event | Price |
|---|---|---|
| 10/21/2025 | Listed for rent | $2,050$1/sqft |
Source: Zillow Rentals | ||
| 10/20/2025 | Listing removed | $2,050$1/sqft |
Source: Zillow Rentals | ||
| 10/13/2025 | Listing removed | $299,000$183/sqft |
Source: | ||
| 9/12/2025 | Contingent | $299,000$183/sqft |
Source: | ||
| 9/5/2025 | Price change | $299,000-3.5%$183/sqft |
Source: | ||

