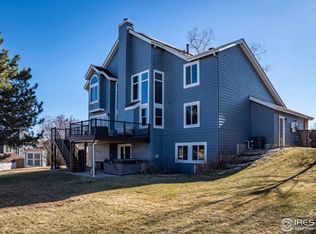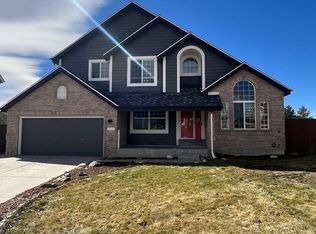This is the perfect Highlands Ranch Location if you're looking for Mountain View's to the west and wish to be situated on a cul de sac. No neighbors directly behind you. Easily accessible, just 5 minutes in either direction on the parkway giving you all the shopping destinations you Long for. The privacy fenced 8,600 square foot lot is among the largest in the area so there's plenty of room for you to spread out. Step inside the main entry foyer and marvel at some of the most attractive wood floors you may have ever seen. They're sharp and are the focal point of this 2nd Owner Home. The pride of ownership abounds. The open kitchen sports newer stainless appliances, solid counters, abundant cupboards and cabinets. A warm glow of the family room fireplace is pleasant from the eat-in Kitchen as well. Upstairs you will appreciate a brand new master Ensuite with stylish fixtures and finishes. Mountain View's are distracting from the upper loft/home office or lounge. Finished basement!
This property is off market, which means it's not currently listed for sale or rent on Zillow. This may be different from what's available on other websites or public sources.

