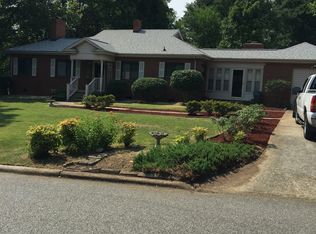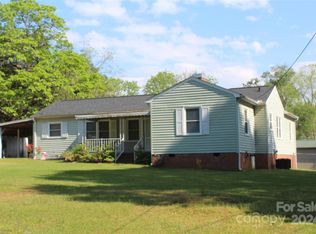Closed
$220,000
1616 3rd St, Salisbury, NC 28144
3beds
1,545sqft
Single Family Residence
Built in 1951
0.34 Acres Lot
$224,800 Zestimate®
$142/sqft
$1,664 Estimated rent
Home value
$224,800
$182,000 - $279,000
$1,664/mo
Zestimate® history
Loading...
Owner options
Explore your selling options
What's special
Welcome to this well-maintained, move-in-ready 3-bed, 2-bath brick home, offering timeless charm and modern comforts! Priced to sell. One of the highlights is the quaint brick-floor sunroom, perfect for morning coffee or unwinding in the afternoon, flooded with natural light throughout the day. It's sure to soon become your favorite space. Inside, you’ll find freshly painted walls, a cozy wood-burning fireplace, and a practical mud/laundry room. A concrete drive leads to the detached garage which provides plenty of storage and workshop potential. The spacious side yard is ideal for pets, gardening, or playing. This home has ample storage throughout, blending classic details with everyday functionality. Don't miss this opportunity!
Zillow last checked: 8 hours ago
Listing updated: December 12, 2024 at 08:36pm
Listing Provided by:
Robin Saine robin@mainrealtync.com,
Main Realty LLC
Bought with:
Luis Mejia
New Beginnings Real Estate Group, LLC
Source: Canopy MLS as distributed by MLS GRID,MLS#: 4185850
Facts & features
Interior
Bedrooms & bathrooms
- Bedrooms: 3
- Bathrooms: 2
- Full bathrooms: 2
- Main level bedrooms: 3
Primary bedroom
- Level: Main
Primary bedroom
- Level: Main
Bathroom full
- Level: Main
Bathroom full
- Level: Main
Dining area
- Level: Main
Dining area
- Level: Main
Kitchen
- Level: Main
Kitchen
- Level: Main
Living room
- Level: Main
Living room
- Level: Main
Sunroom
- Level: Main
Sunroom
- Level: Main
Heating
- Forced Air, Natural Gas
Cooling
- Central Air
Appliances
- Included: Dishwasher, Electric Range
- Laundry: Mud Room
Features
- Has basement: No
- Fireplace features: Living Room, Wood Burning
Interior area
- Total structure area: 1,545
- Total interior livable area: 1,545 sqft
- Finished area above ground: 1,545
- Finished area below ground: 0
Property
Parking
- Total spaces: 2
- Parking features: Driveway, Detached Garage, Garage on Main Level
- Garage spaces: 2
- Has uncovered spaces: Yes
Features
- Levels: One
- Stories: 1
- Patio & porch: Patio
Lot
- Size: 0.34 Acres
- Dimensions: 150 x 100
Details
- Additional structures: Outbuilding
- Parcel number: 014107
- Zoning: Res
- Special conditions: Standard
Construction
Type & style
- Home type: SingleFamily
- Property subtype: Single Family Residence
Materials
- Brick Full, Vinyl
- Foundation: Crawl Space
Condition
- New construction: No
- Year built: 1951
Utilities & green energy
- Sewer: Public Sewer
- Water: City
Community & neighborhood
Location
- Region: Salisbury
- Subdivision: None
Other
Other facts
- Listing terms: Cash,Conventional,FHA,VA Loan
- Road surface type: Concrete, Paved
Price history
| Date | Event | Price |
|---|---|---|
| 12/12/2024 | Sold | $220,000-8.3%$142/sqft |
Source: | ||
| 10/17/2024 | Price change | $240,000-7.3%$155/sqft |
Source: | ||
| 9/26/2024 | Listed for sale | $259,000$168/sqft |
Source: | ||
| 2/28/2021 | Listing removed | -- |
Source: Owner | ||
| 3/21/2020 | Listing removed | $950$1/sqft |
Source: Owner | ||
Public tax history
| Year | Property taxes | Tax assessment |
|---|---|---|
| 2025 | $2,484 | $199,529 |
| 2024 | $2,484 +4.1% | $199,529 |
| 2023 | $2,386 +46% | $199,529 +68.1% |
Find assessor info on the county website
Neighborhood: West End
Nearby schools
GreatSchools rating
- 1/10Elizabeth Duncan Koontz Elementary SchoolGrades: PK-5Distance: 2.4 mi
- NAKnox Middle SchoolGrades: 6-8Distance: 2.1 mi
- 3/10Salisbury High SchoolGrades: 9-12Distance: 0.6 mi
Get a cash offer in 3 minutes
Find out how much your home could sell for in as little as 3 minutes with a no-obligation cash offer.
Estimated market value
$224,800
Get a cash offer in 3 minutes
Find out how much your home could sell for in as little as 3 minutes with a no-obligation cash offer.
Estimated market value
$224,800

