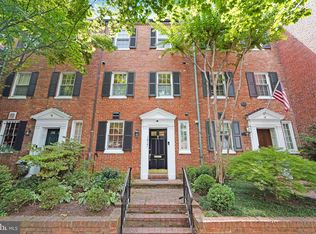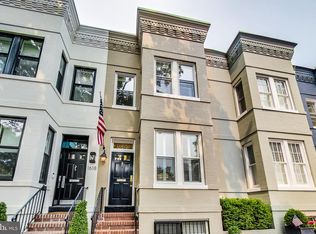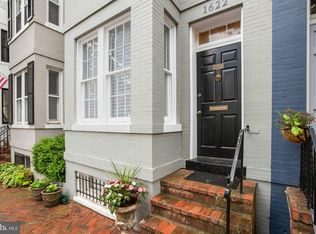Sold for $2,595,000
$2,595,000
1616 34th St NW, Washington, DC 20007
3beds
2,635sqft
Townhouse
Built in 1940
2,501 Square Feet Lot
$2,537,300 Zestimate®
$985/sqft
$8,036 Estimated rent
Home value
$2,537,300
$2.39M - $2.69M
$8,036/mo
Zestimate® history
Loading...
Owner options
Explore your selling options
What's special
Residence: Step into the epitome of Georgetown charm and modern luxury. This beautifully renovated home from 1940 combines traditional elegance with contemporary sophistication, making it the perfect sanctuary for those who appreciate both style and functionality. This renovated and expanded home in Georgetown features a deep private garden and an oversized garage, embodying the finest aspects of upscale living. The residence has been enhanced with a substantial addition that includes a spacious, sunlit family room and a luxurious owner’s suite. The renovation introduced a gourmet kitchen equipped with custom cabinetry, professional-grade appliances, and a restaurant-quality range. Additional upgrades include Pella windows, a marble foyer, Carrera marble bathrooms fitted with designer vanities and fixtures, custom entertainment shelving, sophisticated window treatments, and a heavenly garden. The first floor is designed for seamless entertaining, offering excellent flow with access to a large walk-out garden and an expansive dining room. The second level features a generous owner’s suite and an additional family room, and another guest room / den -currently used as an office - while the top floor houses two sizable bedrooms and a beautifully updated bathroom. The property also provides exceptional storage options in the attic and above the oversized garage. Location : Nestled in Georgetown's West Village, known for its bucolic charm and historic architecture, close proximity to Georgetown University, area parks, fine dining, boutique shopping, and the cultural richness of one of DC's most storied neighborhoods. You are one block to Volta Park offering tennis, a swimming pool, a playground and vast green space. Features & Amenities: 3 Bedroom / Den / 3 Full Baths / 1 Half Bath Bosch and Kitchen Aid Appliances Custom Built-Ins Ample Closet Storage Designer Vanities and Fixtures Professionally Landscaped Garden Pella Windows and Doors Timberline Shutters Oversized Garage with Attic Storage Recently Replaced HVAC Equipment Lot 203/Block 127
Zillow last checked: 8 hours ago
Listing updated: September 16, 2025 at 03:21am
Listed by:
Kerry Fortune 202-257-7447,
Washington Fine Properties, LLC
Bought with:
Kerry Fortune, 592243
Washington Fine Properties, LLC
Source: Bright MLS,MLS#: DCDC2167398
Facts & features
Interior
Bedrooms & bathrooms
- Bedrooms: 3
- Bathrooms: 4
- Full bathrooms: 3
- 1/2 bathrooms: 1
- Main level bathrooms: 1
Basement
- Area: 0
Heating
- Heat Pump, Natural Gas
Cooling
- Central Air, Electric
Appliances
- Included: Water Treat System, Gas Water Heater
- Laundry: Has Laundry, Main Level
Features
- Attic, Dining Area, Family Room Off Kitchen, Floor Plan - Traditional, Formal/Separate Dining Room, Kitchen - Gourmet, Eat-in Kitchen, Primary Bath(s), Recessed Lighting, Upgraded Countertops, Walk-In Closet(s), Soaking Tub, Bathroom - Walk-In Shower, Built-in Features, Crown Molding
- Flooring: Hardwood, Wood
- Doors: French Doors
- Windows: Skylight(s), Window Treatments
- Has basement: No
- Number of fireplaces: 1
- Fireplace features: Wood Burning
Interior area
- Total structure area: 2,635
- Total interior livable area: 2,635 sqft
- Finished area above ground: 2,635
- Finished area below ground: 0
Property
Parking
- Total spaces: 1
- Parking features: Garage Faces Rear, Garage Door Opener, Oversized, Private, Secured, Detached
- Garage spaces: 1
Accessibility
- Accessibility features: None
Features
- Levels: Three
- Stories: 3
- Patio & porch: Patio, Brick
- Exterior features: Extensive Hardscape, Lighting, Rain Gutters, Balcony
- Pool features: None
- Fencing: Privacy,Back Yard
- Has view: Yes
- View description: Garden, Street
Lot
- Size: 2,501 sqft
- Features: Urban Land-Sassafras-Chillum
Details
- Additional structures: Above Grade, Below Grade
- Parcel number: 1277//0203
- Zoning: XXX
- Special conditions: Standard
Construction
Type & style
- Home type: Townhouse
- Architectural style: Federal
- Property subtype: Townhouse
Materials
- Brick
- Foundation: Slab
Condition
- Excellent
- New construction: No
- Year built: 1940
- Major remodel year: 2005
Utilities & green energy
- Sewer: Public Sewer
- Water: Public
- Utilities for property: Electricity Available, Natural Gas Available, Phone Available, Water Available, Sewer Available
Community & neighborhood
Location
- Region: Washington
- Subdivision: Georgetown
Other
Other facts
- Listing agreement: Exclusive Right To Sell
- Listing terms: Negotiable
- Ownership: Fee Simple
- Road surface type: Process for Approval, Paved
Price history
| Date | Event | Price |
|---|---|---|
| 4/30/2025 | Sold | $2,595,000$985/sqft |
Source: | ||
| 3/18/2025 | Pending sale | $2,595,000$985/sqft |
Source: | ||
| 3/13/2025 | Contingent | $2,595,000$985/sqft |
Source: | ||
| 3/5/2025 | Listed for sale | $2,595,000+9.5%$985/sqft |
Source: | ||
| 7/8/2021 | Sold | $2,370,000+211.8%$899/sqft |
Source: | ||
Public tax history
| Year | Property taxes | Tax assessment |
|---|---|---|
| 2025 | $20,502 +6% | $2,412,040 +6% |
| 2024 | $19,339 +5% | $2,275,170 +5% |
| 2023 | $18,425 +34.4% | $2,167,670 +34.4% |
Find assessor info on the county website
Neighborhood: Georgetown
Nearby schools
GreatSchools rating
- 10/10Hyde-Addison Elementary SchoolGrades: PK-5Distance: 0.3 mi
- 6/10Hardy Middle SchoolGrades: 6-8Distance: 0.3 mi
- 7/10Jackson-Reed High SchoolGrades: 9-12Distance: 2.7 mi
Schools provided by the listing agent
- Elementary: Hyde-addison
- Middle: Hardy
- District: District Of Columbia Public Schools
Source: Bright MLS. This data may not be complete. We recommend contacting the local school district to confirm school assignments for this home.
Sell with ease on Zillow
Get a Zillow Showcase℠ listing at no additional cost and you could sell for —faster.
$2,537,300
2% more+$50,746
With Zillow Showcase(estimated)$2,588,046


