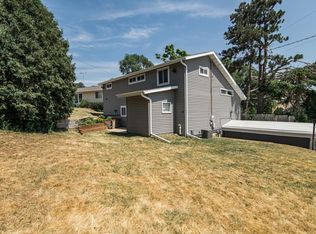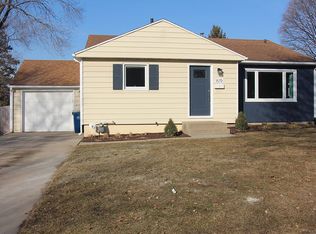Closed
$315,000
1616 1st Ave NE, Rochester, MN 55906
5beds
2baths
2,352sqft
Duplex Up and Down
Built in 1957
-- sqft lot
$331,900 Zestimate®
$134/sqft
$1,388 Estimated rent
Home value
$331,900
$302,000 - $365,000
$1,388/mo
Zestimate® history
Loading...
Owner options
Explore your selling options
What's special
You COULD live for FREE in this home!! Finally Available after 29 years! Located in the Heart of Rochester on a Horseshoe Street; ONLY 1 Block to Silver Lake & convenient to ALL shopping, restaurants & the grocery store! A Great 5 bedroom walk-out ranch Duplex (or can be a single family home) with 2350+ sq ft. Main floor unit has 3 large bedrooms, hardwood floors throughout (even under the carpets), roomy big eat-in kitchen with lots of cabinets/counters, separate dining room & a huge living room with a unique original fan sculpted ceiling, a full bath & an attached garage. Improvements include; Newer vinyl siding & vinyl windows, New furnace, central air & shingles within the last year! Unit 2: Lower level, has 2 good sized bedrooms, Newer oak kitchen cabinets, living room and a full bath along with a completely separate side entrance, accessed by cement steps. It would be a Great Owner Occupied duplex, having the renter in one of the units pay your payment or maybe even could have a possible place for a business with the separate side entrance, (check with city for approval). So many ways to afford this great home!
Zillow last checked: 8 hours ago
Listing updated: August 24, 2025 at 12:39am
Listed by:
Amy Lantz 507-254-8844,
Amy'sFire Realty, LLC.
Bought with:
Sandra Reid
Re/Max Results
Source: NorthstarMLS as distributed by MLS GRID,MLS#: 6576693
Facts & features
Interior
Bedrooms & bathrooms
- Bedrooms: 5
- Bathrooms: 2
Heating
- Forced Air
Features
- Basement: Block,Daylight,Egress Window(s),Finished,Full,Owner Access,Partially Finished,Single Tenant Access,Storage Space,Walk-Out Access
Interior area
- Total structure area: 2,352
- Total interior livable area: 2,352 sqft
- Finished area above ground: 1,176
- Finished area below ground: 776
Property
Parking
- Total spaces: 1
- Parking features: Attached, Concrete, Garage, Garage Door Opener
- Attached garage spaces: 1
- Has uncovered spaces: Yes
Accessibility
- Accessibility features: None
Features
- Levels: One
- Patio & porch: Covered, Porch
- Fencing: Chain Link,Partial
Lot
- Size: 6,969 sqft
- Dimensions: 65 x 108
Details
- Foundation area: 1167
- Parcel number: 742644021463
- Zoning description: Residential-Multi-Family,Residential-Single Family
Construction
Type & style
- Home type: MultiFamily
- Property subtype: Duplex Up and Down
Materials
- Brick/Stone, Metal Siding, Vinyl Siding
- Roof: Age 8 Years or Less,Pitched
Condition
- Age of Property: 68
- New construction: No
- Year built: 1957
Utilities & green energy
- Electric: Circuit Breakers
- Gas: Natural Gas
- Sewer: City Sewer/Connected
- Water: City Water/Connected
Community & neighborhood
Location
- Region: Rochester
- Subdivision: Sonnenbergs Add
Other
Other facts
- Road surface type: Paved
Price history
| Date | Event | Price |
|---|---|---|
| 8/23/2024 | Sold | $315,000+0.7%$134/sqft |
Source: | ||
| 8/6/2024 | Pending sale | $312,850$133/sqft |
Source: | ||
| 7/27/2024 | Listed for sale | $312,850$133/sqft |
Source: | ||
| 7/27/2024 | Listing removed | -- |
Source: | ||
| 7/24/2024 | Listed for sale | $312,850$133/sqft |
Source: | ||
Public tax history
Tax history is unavailable.
Neighborhood: 55906
Nearby schools
GreatSchools rating
- 7/10Jefferson Elementary SchoolGrades: PK-5Distance: 0.5 mi
- 4/10Kellogg Middle SchoolGrades: 6-8Distance: 0.3 mi
- 8/10Century Senior High SchoolGrades: 8-12Distance: 1.9 mi
Schools provided by the listing agent
- Elementary: Jefferson
- Middle: Kellogg
- High: Century
Source: NorthstarMLS as distributed by MLS GRID. This data may not be complete. We recommend contacting the local school district to confirm school assignments for this home.
Get a cash offer in 3 minutes
Find out how much your home could sell for in as little as 3 minutes with a no-obligation cash offer.
Estimated market value$331,900
Get a cash offer in 3 minutes
Find out how much your home could sell for in as little as 3 minutes with a no-obligation cash offer.
Estimated market value
$331,900

