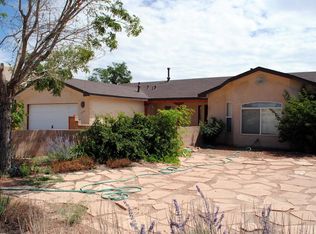Sold
Price Unknown
1616 14th St SE, Rio Rancho, NM 87124
3beds
1,770sqft
Single Family Residence
Built in 2000
0.5 Acres Lot
$398,900 Zestimate®
$--/sqft
$2,274 Estimated rent
Home value
$398,900
$363,000 - $439,000
$2,274/mo
Zestimate® history
Loading...
Owner options
Explore your selling options
What's special
Welcome home! This stunningly renovated home, situated on a 0.5-acre lot, boasts easement access and unobstructed views of Sandia Mountain. This 3-bedroom, 2-bath plus flex room beauty offers vaulted ceilings, fresh paint, a new furnace, a new water heater, updated fixtures, and a sleek kitchen with new counters and appliances. The spacious open layout is perfect for entertaining, anchored by a cozy fireplace. Retreat to the primary suite with a spa-like bath, dual vanities, a soaking tub, and a separate shower. Enjoy outdoor living on the extended covered patio with turf lawn and fire pit. Quiet street, big views, and room to breathe! Schedule a tour today!
Zillow last checked: 8 hours ago
Listing updated: January 21, 2026 at 11:13am
Listed by:
Gavin R Malm 505-515-7786,
ContinuLiving,
Todd Kruger 505-250-8135,
Rio Grande Realty & Invest LLC
Bought with:
Angela Gamino, 46707
Realty One of New Mexico
Source: SWMLS,MLS#: 1089801
Facts & features
Interior
Bedrooms & bathrooms
- Bedrooms: 3
- Bathrooms: 2
- Full bathrooms: 2
Primary bedroom
- Level: Main
- Area: 168.75
- Dimensions: 12.5 x 13.5
Bedroom 2
- Level: Main
- Area: 152
- Dimensions: 9.5 x 16
Bedroom 3
- Level: Main
- Area: 152
- Dimensions: 9.5 x 16
Dining room
- Level: Main
- Area: 175
- Dimensions: 14 x 12.5
Kitchen
- Level: Main
- Area: 271.25
- Dimensions: 15.5 x 17.5
Living room
- Level: Main
- Area: 399.5
- Dimensions: 17 x 23.5
Office
- Level: Main
- Area: 80.75
- Dimensions: 9.5 x 8.5
Heating
- Central, Forced Air
Cooling
- Evaporative Cooling
Appliances
- Included: Dishwasher, Free-Standing Electric Range, Refrigerator
- Laundry: Washer Hookup, Electric Dryer Hookup, Gas Dryer Hookup
Features
- Main Level Primary
- Flooring: Laminate, Tile
- Windows: Double Pane Windows, Insulated Windows
- Has basement: No
- Number of fireplaces: 1
Interior area
- Total structure area: 1,770
- Total interior livable area: 1,770 sqft
Property
Parking
- Total spaces: 2
- Parking features: Garage
- Garage spaces: 2
Accessibility
- Accessibility features: Wheelchair Access
Features
- Levels: One
- Stories: 1
- Patio & porch: Covered, Patio
- Exterior features: Fire Pit, Private Yard
- Fencing: Wall
Lot
- Size: 0.50 Acres
Details
- Parcel number: R024357
- Zoning description: R-1
Construction
Type & style
- Home type: SingleFamily
- Property subtype: Single Family Residence
Materials
- Roof: Pitched,Tile
Condition
- Resale
- New construction: No
- Year built: 2000
Utilities & green energy
- Sewer: Septic Tank
- Water: Shared Well
- Utilities for property: Cable Available, Electricity Connected, Natural Gas Connected, Sewer Connected
Green energy
- Energy generation: None
Community & neighborhood
Location
- Region: Rio Rancho
Other
Other facts
- Listing terms: Cash,Conventional,FHA,VA Loan
Price history
| Date | Event | Price |
|---|---|---|
| 10/10/2025 | Sold | -- |
Source: | ||
| 9/9/2025 | Pending sale | $400,000$226/sqft |
Source: | ||
| 8/16/2025 | Listed for sale | $400,000+0.3%$226/sqft |
Source: | ||
| 8/13/2025 | Listing removed | $399,000$225/sqft |
Source: | ||
| 7/28/2025 | Price change | $399,000-1.5%$225/sqft |
Source: | ||
Public tax history
| Year | Property taxes | Tax assessment |
|---|---|---|
| 2025 | $2,634 -0.2% | $77,483 +3% |
| 2024 | $2,639 +2.7% | $75,226 +3% |
| 2023 | $2,569 +2% | $73,034 +3% |
Find assessor info on the county website
Neighborhood: Rio Rancho Estates
Nearby schools
GreatSchools rating
- 7/10Maggie Cordova Elementary SchoolGrades: K-5Distance: 0.6 mi
- 5/10Lincoln Middle SchoolGrades: 6-8Distance: 2.2 mi
- 7/10Rio Rancho High SchoolGrades: 9-12Distance: 3.2 mi
Get a cash offer in 3 minutes
Find out how much your home could sell for in as little as 3 minutes with a no-obligation cash offer.
Estimated market value$398,900
Get a cash offer in 3 minutes
Find out how much your home could sell for in as little as 3 minutes with a no-obligation cash offer.
Estimated market value
$398,900
