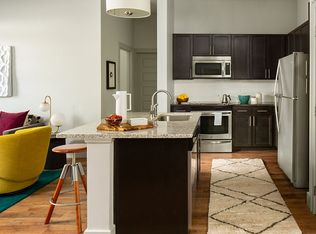Experience Elevated Living in One of Denver's Premier Residences
Welcome to a residence where modern luxury meets unparalleled comfort and convenience. Nestled in a coveted Denver location, this meticulously designed home features soaring vaulted ceilings, sleek hardwood floors, and exquisite designer finishes throughout.
Uncompromising Comfort & Style
Enjoy year-round climate control with a mini-split air conditioning system and a two industrial ceiling fans, seamlessly blending form and function. The chef-inspired kitchen is outfitted with higher end appliances, creating the perfect space for culinary exploration or entertaining guests. Plus, the convenience of an in-unit washer and dryer ensures that laundry day is always on your terms.
Sophisticated Design & Space
The open-concept layout offers a spacious living and dining area, ideal for hosting or unwinding in style. A generously sized walk-in closet provides ample room for your wardrobe and beyond, making this home as practical as it is luxurious.
Exclusive Amenities & Location
Situated in a secure, gated community, enjoy the added benefits of private parking and storage, with ample guest parking available for visitors. You'll be just minutes from downtown Denver's finest dining, shopping, and entertainment, putting the city's best offerings right at your doorstep.
Additional Details:
Pet Policy:
$300 Pet Deposit
$40 Pet Rent
Utility Coverage:
Water, sewer, trash, and heating included in rent.
Tenant responsible for electricity & internet. Excel Energy and Google Fiber
Move-In Costs:
Refundable Security Deposit: Equivalent to one month's rent.
Lease Initiation Fee: 15% of one month's rent (minimum $250).
APPLICATION INFORMATION:
Application processing time is 1-3 business days. Please review Keyrenter's Application Criteria prior to applying.
Approved application require at least 5 business days, regardless of the unit available date. Availability date is subject to change.
Other terms, fees, and conditions may apply. All information is deemed reliable but not guaranteed and is subject to change. Rent is subject to change.
The prospective tenant has the right to provide to the landlord a portable screening report, as defined in Section 38-12-902(2.5), Colorado Revised Statutes; and
If the prospective tenant provides the landlord with a portable tenant screening report, the landlord is prohibited from: Charging the prospective tenant a rental application fee; or
Charging the prospective tenant a fee for the landlord to access or use the portal tenant screening report
Your application is not considered "complete" until you have completed the following:
Pre-approval process
Viewed the property
Completed application for all applicants and paid application fees
Keyrenter Denver processes complete applications on a first come, first serve basis.
Keyrenter Denver
4300 N Harlan St. Wheat Ridge, CO 80033
By submitting your information on this page you consent to being contacted by the Property Manager and RentEngine via SMS, phone, or email.
Apartment for rent
$2,600/mo
1616 14th St APT 1D, Denver, CO 80202
1beds
1,313sqft
Price may not include required fees and charges.
Apartment
Available now
Cats, dogs OK
Ceiling fan
In unit laundry
1 Parking space parking
Radiant
What's special
Exquisite designer finishesSleek hardwood floorsSoaring vaulted ceilingsIn-unit washer and dryerGenerously sized walk-in closetChef-inspired kitchenMini-split air conditioning system
- 36 days
- on Zillow |
- -- |
- -- |
Travel times
Prepare for your first home with confidence
Consider a first-time homebuyer savings account designed to grow your down payment with up to a 6% match & 4.15% APY.
Facts & features
Interior
Bedrooms & bathrooms
- Bedrooms: 1
- Bathrooms: 1
- Full bathrooms: 1
Heating
- Radiant
Cooling
- Ceiling Fan
Appliances
- Included: Dryer, Washer
- Laundry: In Unit
Features
- Ceiling Fan(s), Elevator, Walk In Closet
- Flooring: Hardwood
Interior area
- Total interior livable area: 1,313 sqft
Property
Parking
- Total spaces: 1
- Parking features: Off Street, On Street
- Details: Contact manager
Features
- Exterior features: Electricity not included in rent, Garbage included in rent, Heating included in rent, Heating system: Radiant, Internet not included in rent, Sewage included in rent, Walk In Closet, Water included in rent
- Fencing: Fenced Yard
Details
- Parcel number: 0233513017017
Construction
Type & style
- Home type: Apartment
- Property subtype: Apartment
Utilities & green energy
- Utilities for property: Garbage, Sewage, Water
Building
Management
- Pets allowed: Yes
Community & HOA
Location
- Region: Denver
Financial & listing details
- Lease term: 1 Year
Price history
| Date | Event | Price |
|---|---|---|
| 6/9/2025 | Price change | $2,600-5.5%$2/sqft |
Source: Zillow Rentals | ||
| 5/10/2025 | Listed for rent | $2,750$2/sqft |
Source: Zillow Rentals | ||
| 7/6/2023 | Sold | $650,000+12.1%$495/sqft |
Source: | ||
| 7/21/2021 | Sold | $580,000$442/sqft |
Source: Public Record | ||
![[object Object]](https://photos.zillowstatic.com/fp/fabbeb3c9eabcd9bf0bead7838f6603c-p_i.jpg)
