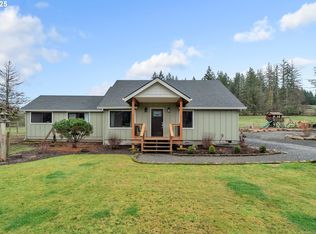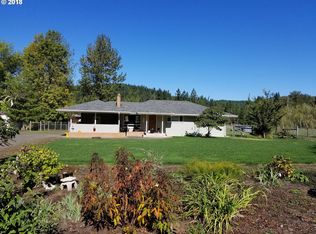Sold
$375,000
16154 S Windy City Rd, Mulino, OR 97042
2beds
1,100sqft
Residential, Single Family Residence
Built in 1935
0.93 Acres Lot
$371,200 Zestimate®
$341/sqft
$2,569 Estimated rent
Home value
$371,200
$319,000 - $423,000
$2,569/mo
Zestimate® history
Loading...
Owner options
Explore your selling options
What's special
Back on the market- no fault of the sellers. The Buyer was unable to perform—no heat source. Cosmetic fixer, it is NOT financeable due to no heat source. Nestled on a spacious 0.93-acre corner lot, this solid-built country home boasts two bedrooms, one bath, a combined family room and dining area, plus a dedicated laundry/mudroom. With good bones and a wood-burning fireplace as the sole existing heat source, it’s ready for your vision—whether you choose to install an HVAC system or simply cozy up by the fire. A detached shop offers ample workspace or storage and will be shown once an offer is accepted. Sold strictly as-is, no repairs from the seller. Buyers are responsible for confirming all information, measurements, utilities, and zoning and should allow sufficient time for seller response and probate approval. With thoughtful updates and TLC, this home could be transformed into a charming country retreat.
Zillow last checked: 8 hours ago
Listing updated: June 05, 2025 at 04:52am
Listed by:
Tonya LM Osborn 503-329-9800,
Premiere Property Group, LLC
Bought with:
OR and WA Non Rmls, NA
Non Rmls Broker
Source: RMLS (OR),MLS#: 669291526
Facts & features
Interior
Bedrooms & bathrooms
- Bedrooms: 2
- Bathrooms: 1
- Full bathrooms: 1
- Main level bathrooms: 1
Primary bedroom
- Features: Builtin Features, Closet, Wallto Wall Carpet
- Level: Main
- Area: 120
- Dimensions: 12 x 10
Bedroom 2
- Features: Closet, Wallto Wall Carpet
- Level: Main
- Area: 110
- Dimensions: 11 x 10
Dining room
- Features: Living Room Dining Room Combo, Wallto Wall Carpet
- Level: Main
- Area: 99
- Dimensions: 11 x 9
Kitchen
- Features: Country Kitchen, Dishwasher, Laminate Flooring
- Level: Main
- Area: 110
- Width: 10
Living room
- Features: Sliding Doors, Wallto Wall Carpet, Wood Stove
- Level: Main
- Area: 294
- Dimensions: 21 x 14
Heating
- None, Wood Stove
Cooling
- None
Appliances
- Included: Dishwasher, Free-Standing Range, Electric Water Heater
- Laundry: Laundry Room
Features
- Ceiling Fan(s), Closet, Living Room Dining Room Combo, Country Kitchen, Built-in Features
- Flooring: Wall to Wall Carpet, Laminate, Concrete
- Doors: Sliding Doors
- Basement: Crawl Space
- Number of fireplaces: 1
- Fireplace features: Stove, Wood Burning, Wood Burning Stove
Interior area
- Total structure area: 1,100
- Total interior livable area: 1,100 sqft
Property
Parking
- Total spaces: 2
- Parking features: Driveway, RV Access/Parking, Extra Deep Garage
- Garage spaces: 2
- Has uncovered spaces: Yes
Accessibility
- Accessibility features: One Level, Parking, Accessibility
Features
- Levels: One
- Stories: 1
- Patio & porch: Deck
- Exterior features: Yard
- Has view: Yes
- View description: Territorial
Lot
- Size: 0.93 Acres
- Features: Corner Lot, Level, SqFt 20000 to Acres1
Details
- Additional structures: Outbuilding, Workshop, WorkshopWorkshop
- Parcel number: 01035828
Construction
Type & style
- Home type: SingleFamily
- Architectural style: Ranch
- Property subtype: Residential, Single Family Residence
Materials
- Aluminum, Metal Siding, Other, Aluminum Siding
- Foundation: Concrete Perimeter
- Roof: Composition
Condition
- Resale
- New construction: No
- Year built: 1935
Utilities & green energy
- Electric: 220 Volts, 220 Volts
- Sewer: Standard Septic
- Water: Private, Well
Community & neighborhood
Location
- Region: Mulino
Other
Other facts
- Listing terms: Cash,Rehab
- Road surface type: Paved
Price history
| Date | Event | Price |
|---|---|---|
| 6/4/2025 | Sold | $375,000-2.6%$341/sqft |
Source: | ||
| 5/29/2025 | Pending sale | $385,000$350/sqft |
Source: | ||
| 5/5/2025 | Listed for sale | $385,000$350/sqft |
Source: | ||
| 4/30/2025 | Pending sale | $385,000$350/sqft |
Source: | ||
| 4/17/2025 | Listed for sale | $385,000$350/sqft |
Source: | ||
Public tax history
| Year | Property taxes | Tax assessment |
|---|---|---|
| 2024 | $2,144 +16.3% | $158,913 +3% |
| 2023 | $1,844 +3% | $154,285 +3% |
| 2022 | $1,790 +4.8% | $149,792 +3% |
Find assessor info on the county website
Neighborhood: 97042
Nearby schools
GreatSchools rating
- 8/10Clarkes Elementary SchoolGrades: K-5Distance: 3.2 mi
- 7/10Molalla River Middle SchoolGrades: 6-8Distance: 4.3 mi
- 6/10Molalla High SchoolGrades: 9-12Distance: 3.6 mi
Schools provided by the listing agent
- Elementary: Clarkes
- Middle: Molalla River
- High: Molalla
Source: RMLS (OR). This data may not be complete. We recommend contacting the local school district to confirm school assignments for this home.

Get pre-qualified for a loan
At Zillow Home Loans, we can pre-qualify you in as little as 5 minutes with no impact to your credit score.An equal housing lender. NMLS #10287.
Sell for more on Zillow
Get a free Zillow Showcase℠ listing and you could sell for .
$371,200
2% more+ $7,424
With Zillow Showcase(estimated)
$378,624
