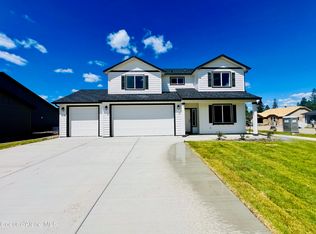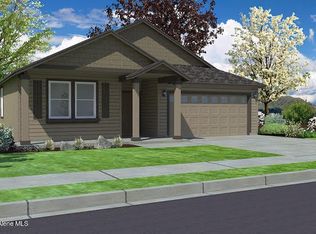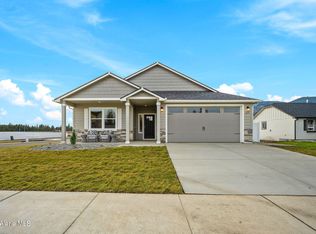Closed
Price Unknown
16152 N Hadley Loop, Rathdrum, ID 83858
3beds
2baths
2,258sqft
Single Family Residence
Built in 2023
10,454.4 Square Feet Lot
$-- Zestimate®
$--/sqft
$2,958 Estimated rent
Home value
Not available
Estimated sales range
Not available
$2,958/mo
Zestimate® history
Loading...
Owner options
Explore your selling options
What's special
Flexible space is the greatest asset of this Encore floor plan based upon the best-selling Orchard model. At 2,258 square feet, this larger home is a favorite of frequent entertainers for its expansive kitchen, large pantry, and adjoining, open living and dining areas. The spacious and private main suite boasts a deluxe ensuite with dual vanity, separate shower and an enormous closet. The other two sizable bedrooms share a second bathroom. Exclusively available for the Orchard Encore, choose between an excessive bonus room or optional Jr. Suite as a generous fourth bedroom - this option offering a large closet and its own full, private bathroom- located just above the garage. STOCK PHOTOS.
Zillow last checked: 8 hours ago
Listing updated: September 19, 2024 at 07:17pm
Listed by:
Darren Ducote 208-964-9090,
Coldwell Banker Schneidmiller Realty
Bought with:
Darren Ducote, AB26970
Coldwell Banker Schneidmiller Realty
Felix Oleynik, SP56623
Coldwell Banker Schneidmiller Realty
Source: Coeur d'Alene MLS,MLS#: 23-6214
Facts & features
Interior
Bedrooms & bathrooms
- Bedrooms: 3
- Bathrooms: 2
Heating
- Natural Gas, Forced Air, Furnace
Cooling
- Central Air
Appliances
- Included: Electric Water Heater, Range/Oven - Gas, Microwave, Disposal, Dishwasher
- Laundry: Electric Dryer Hookup, Washer Hookup
Features
- High Speed Internet, Smart Thermostat
- Flooring: Laminate, Vinyl, Carpet
- Basement: None
- Has fireplace: Yes
- Fireplace features: Gas
- Common walls with other units/homes: No Common Walls
Interior area
- Total structure area: 2,258
- Total interior livable area: 2,258 sqft
Property
Parking
- Parking features: Garage - Attached
- Has attached garage: Yes
Features
- Patio & porch: Covered Patio, Covered Porch
- Exterior features: Lighting, Rain Gutters, Lawn
- Has view: Yes
- View description: Mountain(s), Territorial
Lot
- Size: 10,454 sqft
- Features: Level, Open Lot, Landscaped, Sprinklers In Front
Details
- Additional parcels included: 115853
- Parcel number: R00000296820
- Zoning: RES
Construction
Type & style
- Home type: SingleFamily
- Property subtype: Single Family Residence
Materials
- Lap Siding, Stone, Frame
- Foundation: Concrete Perimeter
- Roof: Composition
Condition
- Year built: 2023
Utilities & green energy
- Sewer: Public Sewer
- Water: Community System
- Utilities for property: DSL Available
Community & neighborhood
Community
- Community features: Curbs, Sidewalks
Location
- Region: Rathdrum
- Subdivision: Hadley Meadows
HOA & financial
HOA
- Has HOA: Yes
- Association name: Hadley Meadows
Other
Other facts
- Road surface type: Paved
Price history
| Date | Event | Price |
|---|---|---|
| 10/7/2025 | Listing removed | -- |
Source: Owner Report a problem | ||
| 8/9/2025 | Listed for sale | $669,000-4.4%$296/sqft |
Source: Owner Report a problem | ||
| 7/22/2025 | Listing removed | $699,900$310/sqft |
Source: | ||
| 5/6/2025 | Price change | $699,900-1.4%$310/sqft |
Source: | ||
| 4/22/2025 | Listed for sale | $709,900+25.2%$314/sqft |
Source: | ||
Public tax history
Tax history is unavailable.
Neighborhood: 83858
Nearby schools
GreatSchools rating
- 4/10Garwood Elementary SchoolGrades: PK-5Distance: 2.7 mi
- 5/10Lakeland Middle SchoolGrades: 6-8Distance: 1.1 mi
- 9/10Lakeland Senior High SchoolGrades: 9-12Distance: 2.4 mi


