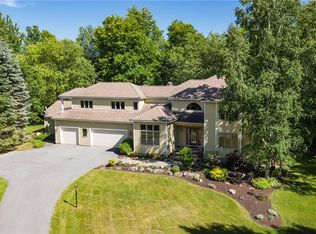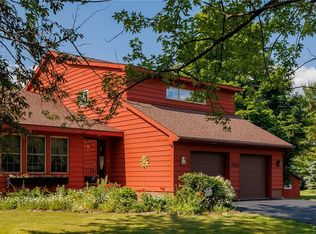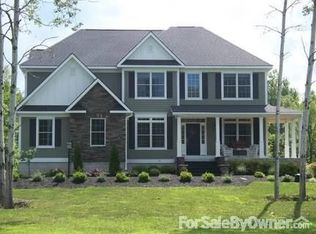Closed
$637,500
16152 Deer Run Rd, Watertown, NY 13601
4beds
6,241sqft
Single Family Residence
Built in 2005
1.55 Acres Lot
$651,200 Zestimate®
$102/sqft
$3,758 Estimated rent
Home value
$651,200
$619,000 - $684,000
$3,758/mo
Zestimate® history
Loading...
Owner options
Explore your selling options
What's special
This elegant country-style home exudes sophistication, combined with classic design elements with refined touches, creating a comfortable yet upscale living environment! Located on Deer Run, this 6000+SF beauty boasts 4+ bedrooms, 2.5 baths, and an enormous finished basement with an additional room for endless possibilities. The vast and inviting kitchen seamlessly connects to an open floor plan, combining the living room, sunroom, sitting room, formal dining room, and private hot tub room. Also included on the first floor are an attached garage, laundry room, and half bathroom. This home is very spacious, wonderful for entertaining, and has beautiful hardwoods throughout and stunning gas fireplaces. Step out to the private backyard oasis with a beautifully hardscaped patio and a large inground pool. Enjoy the abundance of wildlife surrounding the 1.55-acre property. This is serene living at its best yet minutes away from Watertown, offering convenience without sacrificing tranquility. Don't miss this incredible opportunity! Schedule your private viewing today!
Zillow last checked: 8 hours ago
Listing updated: March 20, 2024 at 05:46pm
Listed by:
Kiah Sugrue 315-649-3434,
Lake Ontario Realty, LLC
Bought with:
Julie Ablan-Woodrow, 10401311840
Marble Key Realty LLC
Source: NYSAMLSs,MLS#: S1487207 Originating MLS: Jefferson-Lewis Board
Originating MLS: Jefferson-Lewis Board
Facts & features
Interior
Bedrooms & bathrooms
- Bedrooms: 4
- Bathrooms: 3
- Full bathrooms: 2
- 1/2 bathrooms: 1
- Main level bathrooms: 1
Heating
- Propane, Zoned, Forced Air
Cooling
- Zoned
Appliances
- Included: Dryer, Dishwasher, Electric Oven, Electric Range, Microwave, Propane Water Heater, Refrigerator, Wine Cooler, Washer
- Laundry: Main Level
Features
- Wet Bar, Breakfast Area, Ceiling Fan(s), Cathedral Ceiling(s), Dining Area, Separate/Formal Dining Room, Entrance Foyer, Separate/Formal Living Room, Granite Counters, Great Room, Hot Tub/Spa, Jetted Tub, Country Kitchen, Kitchen Island, Kitchen/Family Room Combo, Natural Woodwork, Convertible Bedroom, Programmable Thermostat, Workshop
- Flooring: Carpet, Ceramic Tile, Hardwood, Marble, Varies
- Basement: Full,Finished,Walk-Out Access
- Has fireplace: No
Interior area
- Total structure area: 6,241
- Total interior livable area: 6,241 sqft
Property
Parking
- Total spaces: 2
- Parking features: Attached, Garage, Garage Door Opener
- Attached garage spaces: 2
Features
- Levels: Two
- Stories: 2
- Patio & porch: Patio
- Exterior features: Blacktop Driveway, Fence, Hot Tub/Spa, Pool, Patio, Propane Tank - Leased
- Pool features: In Ground
- Has spa: Yes
- Spa features: Hot Tub
- Fencing: Partial
Lot
- Size: 1.55 Acres
- Dimensions: 238 x 253
- Features: Wooded
Details
- Additional structures: Shed(s), Storage
- Parcel number: 2258001000080001011100
- Special conditions: Standard
Construction
Type & style
- Home type: SingleFamily
- Architectural style: Contemporary,Two Story
- Property subtype: Single Family Residence
Materials
- Vinyl Siding
- Foundation: Block
Condition
- Resale
- Year built: 2005
Utilities & green energy
- Electric: Circuit Breakers
- Sewer: Septic Tank
- Water: Well
- Utilities for property: Cable Available, High Speed Internet Available
Community & neighborhood
Security
- Security features: Security System Owned
Location
- Region: Watertown
- Subdivision: Fawn Mdws
Other
Other facts
- Listing terms: Cash,Conventional,FHA,USDA Loan,VA Loan
Price history
| Date | Event | Price |
|---|---|---|
| 3/20/2024 | Sold | $637,500-3.4%$102/sqft |
Source: | ||
| 1/7/2024 | Contingent | $659,900$106/sqft |
Source: | ||
| 7/29/2023 | Listed for sale | $659,900+32%$106/sqft |
Source: | ||
| 4/26/2019 | Sold | $500,000-3.7%$80/sqft |
Source: | ||
| 4/24/2019 | Pending sale | $519,000$83/sqft |
Source: Lake Ontario Realty, LLC #S1155984 Report a problem | ||
Public tax history
| Year | Property taxes | Tax assessment |
|---|---|---|
| 2024 | -- | $237,500 |
| 2023 | -- | $237,500 |
| 2022 | -- | $237,500 |
Find assessor info on the county website
Neighborhood: 13601
Nearby schools
GreatSchools rating
- 3/10Maynard P Wilson Elementary SchoolGrades: PK-5Distance: 4 mi
- 5/10Clarke Middle SchoolGrades: 6-8Distance: 6 mi
- 5/10South Jefferson High SchoolGrades: 9-12Distance: 6 mi
Schools provided by the listing agent
- District: South Jefferson
Source: NYSAMLSs. This data may not be complete. We recommend contacting the local school district to confirm school assignments for this home.


