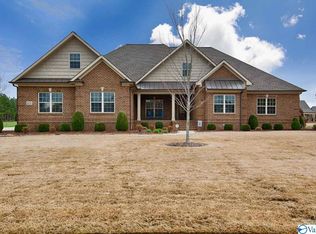Sold for $659,000
$659,000
16151 Southern Way, Athens, AL 35613
4beds
4,829sqft
Single Family Residence
Built in 2003
0.7 Acres Lot
$689,100 Zestimate®
$136/sqft
$3,350 Estimated rent
Home value
$689,100
$648,000 - $737,000
$3,350/mo
Zestimate® history
Loading...
Owner options
Explore your selling options
What's special
Southern Colonial beautifully situated on .70 acre estate lot in cul-de-sac. This executive home is loaded with amenities such as; a 9x7 Storm Shelter, Central Vac, 3rd floor is completely floored attic space, surround sound, tankless hot water heater, fully irrigated yard, 3 Car Garage & more! The gourmet kitchen will delight the chef enthusiast w/ a 5 burner gas cook top, Dbl ovens, & large island with microwave drawer. Balcony overlooks kitchen & adds a unique touch to the wonderful floor plan. Heavy crown incld's Coffered ceiling in office. 8x33 Craft Room off of 19x28 Bonus Rm w/ kitchenette & addt'l floored storage. N'hood pool & clubhouse.
Zillow last checked: 8 hours ago
Listing updated: December 29, 2023 at 12:07pm
Listed by:
Holly McDonald 256-990-1004,
Keller Williams Realty Madison
Bought with:
Dorothy Strong, 90149
D Realty, INC
Source: ValleyMLS,MLS#: 1824710
Facts & features
Interior
Bedrooms & bathrooms
- Bedrooms: 4
- Bathrooms: 5
- Full bathrooms: 3
- 3/4 bathrooms: 1
- 1/2 bathrooms: 1
Primary bedroom
- Features: Ceiling Fan(s), Crown Molding, Carpet, Recessed Lighting, Smooth Ceiling
- Level: First
- Area: 285
- Dimensions: 19 x 15
Bedroom
- Features: Ceiling Fan(s), Crown Molding, Carpet, Recessed Lighting, Smooth Ceiling
- Level: Second
- Area: 195
- Dimensions: 15 x 13
Dining room
- Features: Crown Molding, Smooth Ceiling, Wood Floor, Wainscoting
- Level: First
- Area: 196
- Dimensions: 14 x 14
Kitchen
- Features: Crown Molding, Granite Counters, Kitchen Island, Pantry, Recessed Lighting, Smooth Ceiling, Tile
- Level: First
- Area: 143
- Dimensions: 13 x 11
Living room
- Features: Ceiling Fan(s), Crown Molding, Carpet, Fireplace, Recessed Lighting, Smooth Ceiling, Built-in Features
- Level: First
- Area: 330
- Dimensions: 22 x 15
Office
- Features: Ceiling Fan(s), Smooth Ceiling, Wood Floor, Coffered Ceiling(s)
- Level: First
- Area: 238
- Dimensions: 17 x 14
Bonus room
- Features: Ceiling Fan(s), Carpet, Smooth Ceiling
- Level: Second
- Area: 532
- Dimensions: 28 x 19
Laundry room
- Features: Smooth Ceiling, Tile, Built-in Features, Utility Sink
- Level: First
- Area: 72
- Dimensions: 9 x 8
Heating
- Central 2, Natural Gas
Cooling
- Central 2
Appliances
- Included: Dishwasher, Double Oven, Gas Cooktop, Microwave Drawer, Tankless Water Heater
Features
- Central Vacuum
- Basement: Crawl Space
- Number of fireplaces: 1
- Fireplace features: Gas Log, One
Interior area
- Total interior livable area: 4,829 sqft
Property
Accessibility
- Accessibility features: Stair Lift
Features
- Levels: Two
- Stories: 2
Lot
- Size: 0.70 Acres
- Dimensions: 200 x 165
Details
- Parcel number: 09 02 10 0 000 025.069
- Other equipment: Central Vacuum
Construction
Type & style
- Home type: SingleFamily
- Property subtype: Single Family Residence
Condition
- New construction: No
- Year built: 2003
Utilities & green energy
- Sewer: Septic Tank
- Water: Public
Community & neighborhood
Location
- Region: Athens
- Subdivision: Magnolia Terrace
HOA & financial
HOA
- Has HOA: Yes
- HOA fee: $750 annually
- Amenities included: Clubhouse, Common Grounds
- Association name: Magnolia Terrance HOA
Other
Other facts
- Listing agreement: Agency
Price history
| Date | Event | Price |
|---|---|---|
| 12/29/2023 | Sold | $659,000-4.4%$136/sqft |
Source: | ||
| 12/18/2023 | Contingent | $689,000$143/sqft |
Source: | ||
| 8/24/2023 | Price change | $689,000-3.6%$143/sqft |
Source: | ||
| 6/3/2023 | Price change | $715,000-3.2%$148/sqft |
Source: | ||
| 3/7/2023 | Price change | $739,000-3.4%$153/sqft |
Source: | ||
Public tax history
| Year | Property taxes | Tax assessment |
|---|---|---|
| 2024 | $4,250 +2.1% | $141,660 +2.1% |
| 2023 | $4,162 +118.3% | $138,720 +112.4% |
| 2022 | $1,907 +22.8% | $65,320 +22% |
Find assessor info on the county website
Neighborhood: 35613
Nearby schools
GreatSchools rating
- 10/10Creekside Primary SchoolGrades: PK-2Distance: 2.3 mi
- 6/10East Limestone High SchoolGrades: 6-12Distance: 0.5 mi
- 10/10Creekside Elementary SchoolGrades: 1-5Distance: 2.5 mi
Schools provided by the listing agent
- Elementary: Creekside Elementary
- Middle: East Limestone
- High: East Limestone
Source: ValleyMLS. This data may not be complete. We recommend contacting the local school district to confirm school assignments for this home.
Get pre-qualified for a loan
At Zillow Home Loans, we can pre-qualify you in as little as 5 minutes with no impact to your credit score.An equal housing lender. NMLS #10287.
Sell with ease on Zillow
Get a Zillow Showcase℠ listing at no additional cost and you could sell for —faster.
$689,100
2% more+$13,782
With Zillow Showcase(estimated)$702,882

