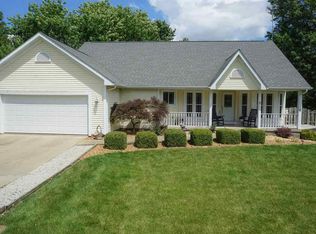Beautiful 2120 sq. ft. brick home on 2.1 acres across from 7 tee on Edgewood Golf Course. 3 bedroom 2.5 bath. 2 sided brick ( gas fireplace) master has walk-in closet & double sink in bath, kitchen & flooring updated in 2015 with new island & cabinets, stainless steel refrigerator, gas oven, dishwasher & convection microwave, engineered hardwood flooring in kitchen, dining room, hallway & front entry. Tiled floors in full bathrooms, also laundry room with mud sink & pantry, 2 1/2 car attached garage also 2 car detached garage. Utilities: Updated gas furnace and gas hot water heater, city water & gas, Ameren electric For showings please contact Ken 217-691-1137
This property is off market, which means it's not currently listed for sale or rent on Zillow. This may be different from what's available on other websites or public sources.

