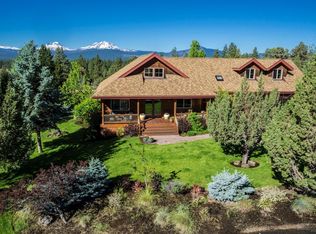Closed
$1,740,500
16150 Fox Ridge Cir, Sisters, OR 97759
3beds
3baths
3,594sqft
Single Family Residence
Built in 1995
1.8 Acres Lot
$1,806,900 Zestimate®
$484/sqft
$4,348 Estimated rent
Home value
$1,806,900
$1.66M - $1.97M
$4,348/mo
Zestimate® history
Loading...
Owner options
Explore your selling options
What's special
Water and mountain views! In the gated community The Ridge at Indian Ford, this home is only 3.5 miles from Sisters. Designed by Steven Van Sant, built with old growth clear cedar siding, tile roof and carved stone. Kitchen has leathered granite, SubZero refrigerator, Bosch appliances, walk in pantry, formal/informal dining. Throughout are custom built-ins and upgraded carpet and flooring. Walk-in coat closet and propane fireplace. Total square footage includes detached 843 sq ft office/flex space with full bath, sink and sauna. Primary suite has an adjoining office/retreat space. Travertine bathroom remodels. Heated 3 car garage w/ workspace and indoor/outdoor pet area.
Zillow last checked: 8 hours ago
Listing updated: February 10, 2026 at 04:22am
Listed by:
Coldwell Banker Bain
Bought with:
Realty One Group Discovery
Source: Oregon Datashare,MLS#: 220162081
Facts & features
Interior
Bedrooms & bathrooms
- Bedrooms: 3
- Bathrooms: 3
Heating
- Electric, Forced Air, Heat Pump, Zoned
Cooling
- Central Air, Heat Pump, Zoned
Appliances
- Included: Cooktop, Dishwasher, Disposal, Microwave, Oven, Refrigerator
Features
- Breakfast Bar, Built-in Features, Double Vanity, Enclosed Toilet(s), Granite Counters, Kitchen Island, Laminate Counters, Linen Closet, Open Floorplan, Pantry, Primary Downstairs, Soaking Tub, Solid Surface Counters, Stone Counters, Tile Shower, Vaulted Ceiling(s), Walk-In Closet(s), Wired for Sound
- Flooring: Carpet, Hardwood, Tile
- Windows: Double Pane Windows, Vinyl Frames
- Has fireplace: Yes
- Fireplace features: Family Room, Propane
- Common walls with other units/homes: No Common Walls
Interior area
- Total structure area: 3,594
- Total interior livable area: 3,594 sqft
Property
Parking
- Total spaces: 3
- Parking features: Asphalt, Attached, Concrete, Driveway, Garage Door Opener, Heated Garage, Workshop in Garage
- Attached garage spaces: 3
- Has uncovered spaces: Yes
Features
- Levels: One
- Stories: 1
- Patio & porch: Deck
- Exterior features: Courtyard, Fire Pit
- Spa features: Bath
- Has view: Yes
- View description: Mountain(s), Lake, Panoramic, Pond, Territorial
- Has water view: Yes
- Water view: Lake,Pond
- Waterfront features: Lake Front
Lot
- Size: 1.80 Acres
- Features: Corner Lot, Landscaped, Level, Native Plants, Sprinkler Timer(s), Sprinklers In Front, Sprinklers In Rear, Water Feature
Details
- Additional structures: Kennel/Dog Run
- Parcel number: 180372
- Zoning description: RR10
- Special conditions: Standard
Construction
Type & style
- Home type: SingleFamily
- Architectural style: Northwest
- Property subtype: Single Family Residence
Materials
- Frame
- Foundation: Stemwall
- Roof: Tile
Condition
- New construction: No
- Year built: 1995
Utilities & green energy
- Sewer: Septic Tank
- Water: Private
Community & neighborhood
Security
- Security features: Carbon Monoxide Detector(s), Smoke Detector(s)
Community
- Community features: Access to Public Lands, Trail(s)
Location
- Region: Sisters
- Subdivision: Ridge Indian Ford
HOA & financial
HOA
- Has HOA: Yes
- HOA fee: $1,050 semi-annually
- Amenities included: Gated, Landscaping, RV/Boat Storage, Snow Removal
Other
Other facts
- Listing terms: Cash,Conventional
- Road surface type: Paved
Price history
| Date | Event | Price |
|---|---|---|
| 5/1/2023 | Sold | $1,740,500+16.4%$484/sqft |
Source: | ||
| 4/17/2023 | Pending sale | $1,495,000$416/sqft |
Source: | ||
| 4/13/2023 | Listed for sale | $1,495,000+89.2%$416/sqft |
Source: | ||
| 7/15/2016 | Sold | $790,000-9.7%$220/sqft |
Source: | ||
| 4/8/2016 | Listed for sale | $875,000+9.5%$243/sqft |
Source: Metolius Property Sales Inc #201602962 Report a problem | ||
Public tax history
| Year | Property taxes | Tax assessment |
|---|---|---|
| 2025 | $15,285 +3.2% | $981,640 +3% |
| 2024 | $14,806 +2.9% | $953,050 +6.1% |
| 2023 | $14,387 +5.3% | $898,350 |
Find assessor info on the county website
Neighborhood: 97759
Nearby schools
GreatSchools rating
- 8/10Sisters Elementary SchoolGrades: K-4Distance: 3 mi
- 6/10Sisters Middle SchoolGrades: 5-8Distance: 3.4 mi
- 8/10Sisters High SchoolGrades: 9-12Distance: 3.4 mi
Schools provided by the listing agent
- Elementary: Sisters Elem
- Middle: Sisters Middle
- High: Sisters High
Source: Oregon Datashare. This data may not be complete. We recommend contacting the local school district to confirm school assignments for this home.
Get a cash offer in 3 minutes
Find out how much your home could sell for in as little as 3 minutes with a no-obligation cash offer.
Estimated market value
$1,806,900
