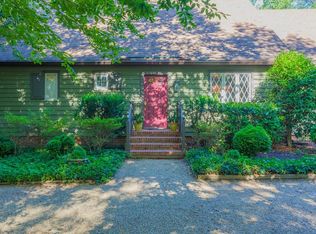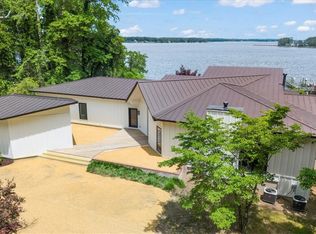Sold for $1,849,000
$1,849,000
1615 Wilton Creek Rd, Hartfield, VA 23071
5beds
4,005sqft
Single Family Residence
Built in 1965
1.32 Acres Lot
$1,957,400 Zestimate®
$462/sqft
$4,121 Estimated rent
Home value
$1,957,400
$1.78M - $2.15M
$4,121/mo
Zestimate® history
Loading...
Owner options
Explore your selling options
What's special
SHOWINGS START MONDAY, 8/28 - Located on the coveted Wilton Creek Road on the Piankatank River, this jewel of a property is sure to shine for many. Wide open views over the River, Large natural Sand Beach, Dock with 5' MLW & a boat lift, waterfront Pool, lovely landscaping with outdoor entertaining spaces of a large patio, fire pit area overlooking the river, screen porch, deck with an awning, outdoor shower, & an magnificent coastal home. The 1965 cottage was totally renovated between 2013-2014 including adding a 2nd story. Gorgeous open spaces between the Living, Dining, & Sunrooms with shiplap walls & ceilings, built-ins, & oversized windows on the waterside. Splendid kitchen with huge island, nice appliances, & bar area. The Primary Ensuite Bedroom, Den, two 1/2 baths, Laundry Room & office all on the 1st floor. Upstairs features a Family Room, 3 Bedrooms, 2 bathrooms, plus 2 bonus areas. Connected by a breezeway is a separate guest bedroom & bathroom. Detached 2-Car Garage, generator, & conditioned crawl space. Fabulous location to the Chesapeake Bay!
Zillow last checked: 8 hours ago
Listing updated: September 20, 2025 at 09:46pm
Listed by:
David Edward Dew 804-436-3106,
IsaBell K. Horsley Real Estate,
Katie Horsley Dew 804-436-6256,
IsaBell K. Horsley Real Estate
Bought with:
David Edward Dew, 0225069398
IsaBell K. Horsley Real Estate
Source: Chesapeake Bay & Rivers AOR,MLS#: 2320357Originating MLS: Chesapeake Bay Area MLS
Facts & features
Interior
Bedrooms & bathrooms
- Bedrooms: 5
- Bathrooms: 6
- Full bathrooms: 4
- 1/2 bathrooms: 2
Primary bedroom
- Description: WF Views, Private Bathroom
- Level: First
- Dimensions: 0 x 0
Primary bedroom
- Description: Detached Bedroom, Bathroom - WF!
- Level: First
- Dimensions: 0 x 0
Bedroom 2
- Description: Acc. to Full Bathroom, WF
- Level: Second
- Dimensions: 0 x 0
Bedroom 3
- Description: Waterfront
- Level: Second
- Dimensions: 0 x 0
Bedroom 4
- Level: Second
- Dimensions: 0 x 0
Additional room
- Description: WF - Adorable
- Level: Second
- Dimensions: 0 x 0
Additional room
- Description: Sitting area/Playroom
- Level: Second
- Dimensions: 0 x 0
Additional room
- Description: WF - Adorable
- Level: Second
- Dimensions: 0 x 0
Dining room
- Description: Large & wide opening to Living RM & Views
- Level: First
- Dimensions: 0 x 0
Family room
- Description: Built-ins
- Level: First
- Dimensions: 0 x 0
Florida room
- Description: HUGE VIEWS - open off LR - Deck access
- Level: First
- Dimensions: 0 x 0
Foyer
- Level: First
- Dimensions: 0 x 0
Kitchen
- Description: Gorgeous! Huge Island, Bar Area, 1/2 Bth
- Level: First
- Dimensions: 0 x 0
Living room
- Description: Shiplap, wood buring fireplace, built-ins
- Level: First
- Dimensions: 0 x 0
Office
- Description: Exterior Acc. & breezeway to Get. Guest Suite
- Level: First
- Dimensions: 0 x 0
Heating
- Electric, Heat Pump, Zoned
Cooling
- Heat Pump, Zoned
Appliances
- Included: Built-In Oven, Dryer, Dishwasher, Electric Water Heater, Gas Cooking, Microwave, Range, Refrigerator, Range Hood, Washer
Features
- Bookcases, Built-in Features, Ceiling Fan(s), Separate/Formal Dining Room, Eat-in Kitchen, Fireplace, Granite Counters, Kitchen Island, Main Level Primary, Pantry, Walk-In Closet(s), Window Treatments
- Flooring: Tile, Wood
- Windows: Screens, Window Treatments
- Basement: Crawl Space
- Attic: Access Only
- Number of fireplaces: 1
- Fireplace features: Wood Burning
Interior area
- Total interior livable area: 4,005 sqft
- Finished area above ground: 4,005
Property
Parking
- Total spaces: 2
- Parking features: Circular Driveway, Detached, Garage, Workshop in Garage
- Garage spaces: 2
- Has uncovered spaces: Yes
Features
- Levels: Two
- Stories: 2
- Patio & porch: Patio, Screened, Deck, Porch
- Exterior features: Awning(s), Boat Lift, Deck, Dock, Porch
- Pool features: Gunite, Pool
- Fencing: Back Yard,Fenced
- Has view: Yes
- View description: Water
- Has water view: Yes
- Water view: Water
- Waterfront features: Beach Access, Dock Access, Mooring, River Front, River Access, Bulkhead, Boat Ramp/Lift Access, Waterfront
- Body of water: PIANKATANK
- Frontage length: 190.0000,190.0000
Lot
- Size: 1.32 Acres
- Features: Beach Front, Landscaped, Waterfront
Details
- Additional structures: Garage(s), Guest House
- Parcel number: Tax Map 44 2 14A
- Zoning description: R
- Other equipment: Generator
Construction
Type & style
- Home type: SingleFamily
- Architectural style: Two Story
- Property subtype: Single Family Residence
Materials
- Brick, Drywall, Frame, Wood Siding
- Roof: Composition
Condition
- Resale
- New construction: No
- Year built: 1965
Utilities & green energy
- Sewer: Septic Tank
- Water: Public, Well
Community & neighborhood
Community
- Community features: Bulkhead
Location
- Region: Hartfield
- Subdivision: Wilton Creek
HOA & financial
HOA
- Has HOA: Yes
- HOA fee: $550 annually
- Services included: Road Maintenance
Other
Other facts
- Ownership: Individuals
- Ownership type: Sole Proprietor
Price history
| Date | Event | Price |
|---|---|---|
| 10/30/2023 | Sold | $1,849,000$462/sqft |
Source: Chesapeake Bay & Rivers AOR #2320357 Report a problem | ||
| 9/1/2023 | Pending sale | $1,849,000$462/sqft |
Source: Chesapeake Bay & Rivers AOR #2320357 Report a problem | ||
| 9/1/2023 | Contingent | $1,849,000$462/sqft |
Source: Northern Neck AOR #115160 Report a problem | ||
| 8/21/2023 | Listed for sale | $1,849,000+68.1%$462/sqft |
Source: Northern Neck AOR #115160 Report a problem | ||
| 4/11/2011 | Sold | $1,100,000$275/sqft |
Source: Public Record Report a problem | ||
Public tax history
| Year | Property taxes | Tax assessment |
|---|---|---|
| 2024 | $5,075 | $832,000 |
| 2023 | $5,075 | $832,000 |
| 2022 | $5,075 +7.5% | $832,000 +9.2% |
Find assessor info on the county website
Neighborhood: 23071
Nearby schools
GreatSchools rating
- 5/10Middlesex Elementary SchoolGrades: PK-5Distance: 6.5 mi
- 7/10St. Clare Walker Middle SchoolGrades: 6-8Distance: 6.4 mi
- 9/10Middlesex High SchoolGrades: 9-12Distance: 11.7 mi
Schools provided by the listing agent
- Elementary: Middlesex
- Middle: Middlesex
- High: Middlesex
Source: Chesapeake Bay & Rivers AOR. This data may not be complete. We recommend contacting the local school district to confirm school assignments for this home.
Get pre-qualified for a loan
At Zillow Home Loans, we can pre-qualify you in as little as 5 minutes with no impact to your credit score.An equal housing lender. NMLS #10287.

