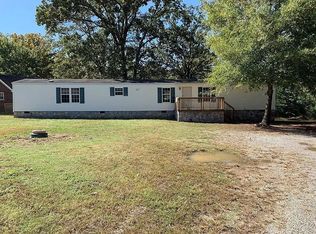Sold for $270,000
$270,000
1615 Wilson Rd, Rossville, GA 30741
5beds
2,834sqft
Multi Family
Built in 1949
-- sqft lot
$267,600 Zestimate®
$95/sqft
$1,572 Estimated rent
Home value
$267,600
Estimated sales range
Not available
$1,572/mo
Zestimate® history
Loading...
Owner options
Explore your selling options
What's special
Welcome to this beautifully updated brick home in Rossville, offering a rare combination of space, versatility, and investment potential. This property includes a 4-bedroom, 1-bath main house plus a private 1-bedroom, 1-bath guest house tucked away behind a two-car garage/workshop - perfect for rental income, extended family, or a home office setup. The 2 houses are also seperately metered for added convenience.
The main house features 1,686 square feet of character and charm, with original hardwood floors, a cozy wood-burning fireplace, and fresh interior paint and new lighting throughout. The kitchen has been refreshed with new flooring and epoxy-coated countertops, while the enclosed back porch adds extra living or storage space.
Step outside to find a brand-new concrete patio and gazebo - perfect for relaxing or entertaining guests in the spacious, fully fenced backyard.
The guest house, hidden behind the garage for added privacy, includes a full kitchen, living room, extremely spacious bedroom, two covered porches, and a welcoming porch swing. Recent updates include new exterior paint, new cabinets and countertops, a new dishwasher, a new water heater, and a freshly stained and painted deck. This guest house features a main entrance along the side of the house, along with an entrance through the garage.
This is a truly unique opportunity that's ideal for first-time buyers, multi-generational living, or investors looking to house hack. Don't miss your chance - schedule your showing today!
Zillow last checked: 8 hours ago
Listing updated: October 02, 2025 at 05:06pm
Listed by:
Charles Jabaley 423-710-4602,
Keller Williams Realty
Bought with:
Brenda Harden, 205918
RE/MAX Real Estate Center
Source: Greater Chattanooga Realtors,MLS#: 1513755
Facts & features
Interior
Bedrooms & bathrooms
- Bedrooms: 5
- Bathrooms: 2
- Full bathrooms: 2
Heating
- Central, Electric
Cooling
- Central Air, Electric
Appliances
- Included: Cooktop, Dryer, Dishwasher, Refrigerator, Washer, Water Heater
- Laundry: Electric Dryer Hookup, Gas Dryer Hookup, Laundry Room, Washer Hookup
Features
- Separate Dining Room, Chandelier
- Has basement: Yes
- Has fireplace: Yes
Interior area
- Total structure area: 2,834
- Total interior livable area: 2,834 sqft
Property
Parking
- Parking features: Off Street, Garage Faces Front
Features
- Exterior features: Garden
Lot
- Size: 0.50 Acres
- Features: Level
Details
- Additional structures: Gazebo
- Parcel number: 0118 013
- Special conditions: Investor
Construction
Type & style
- Home type: MultiFamily
- Property subtype: Multi Family
Materials
- Foundation: Block, Slab
- Roof: Asphalt,Metal
Condition
- New construction: No
- Year built: 1949
Utilities & green energy
- Sewer: Septic Tank
- Water: Public
- Utilities for property: Cable Available, Electricity Available, Phone Available, Sewer Available
Community & neighborhood
Location
- Region: Rossville
- Subdivision: None
Other
Other facts
- Listing terms: Cash,Conventional,FHA,VA Loan
Price history
| Date | Event | Price |
|---|---|---|
| 9/30/2025 | Sold | $270,000-5.3%$95/sqft |
Source: Greater Chattanooga Realtors #1513755 Report a problem | ||
| 8/31/2025 | Contingent | $285,000$101/sqft |
Source: Greater Chattanooga Realtors #1513755 Report a problem | ||
| 8/27/2025 | Listed for sale | $285,000$101/sqft |
Source: Greater Chattanooga Realtors #1513755 Report a problem | ||
| 8/20/2025 | Contingent | $285,000$101/sqft |
Source: Greater Chattanooga Realtors #1513755 Report a problem | ||
| 7/20/2025 | Listed for sale | $285,000$101/sqft |
Source: Greater Chattanooga Realtors #1513755 Report a problem | ||
Public tax history
| Year | Property taxes | Tax assessment |
|---|---|---|
| 2025 | $3,154 +4.5% | $140,899 +6.4% |
| 2024 | $3,017 +37.7% | $132,468 +5.2% |
| 2023 | $2,192 +80.2% | $125,945 +49.5% |
Find assessor info on the county website
Neighborhood: 30741
Nearby schools
GreatSchools rating
- 5/10Stone Creek Elementary SchoolGrades: PK-5Distance: 0.2 mi
- 4/10Rossville Middle SchoolGrades: 6-8Distance: 1.6 mi
- 5/10Ridgeland High SchoolGrades: 9-12Distance: 0.9 mi
Schools provided by the listing agent
- Elementary: Rossville Elementary
- Middle: Rossville Middle
- High: Ridgeland High School
Source: Greater Chattanooga Realtors. This data may not be complete. We recommend contacting the local school district to confirm school assignments for this home.
Get a cash offer in 3 minutes
Find out how much your home could sell for in as little as 3 minutes with a no-obligation cash offer.
Estimated market value$267,600
Get a cash offer in 3 minutes
Find out how much your home could sell for in as little as 3 minutes with a no-obligation cash offer.
Estimated market value
$267,600
