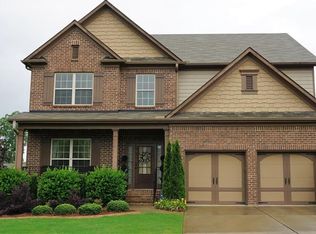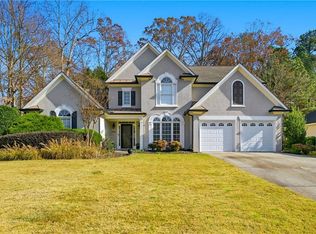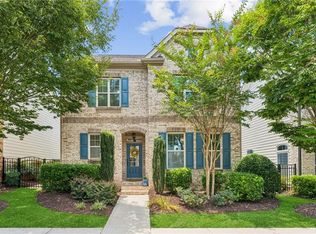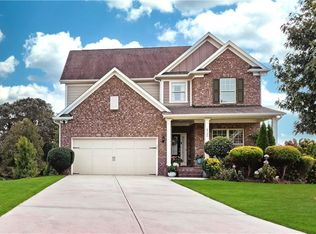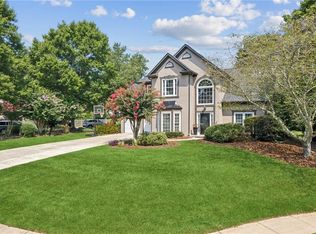Freshly painted. New Carpet. Gorgeous Sunroom. Private balcony on Master Bedroom. Your Private Oasis Awaits: Stunning 4-Bedroom Home with Unparalleled Outdoor Living Welcome to a home where modern comfort meets bountiful nature. Built in 2011, this meticulously upgraded 4-bedroom, 3-full-bath residence offers a lifestyle of effortless elegance and abundant outdoor enjoyment. Located conveniently close to GA 400, this property provides the perfect blend of tranquility and accessibility. Step inside and be greeted by a bright and airy atmosphere. The entire downstairs, freshly painted, showcases a seamless flow and modern aesthetic. Vinyl plank flooring, installed in 2022 throughout the upstairs and downstairs, provides durability and style. The heart of the home is designed for comfort and convenience. A sunroom, added in 2021, bathes the living space in natural light. The kitchen, with its refreshed cabinets, is ready for culinary adventures. Retreat to the luxurious master suite, featuring a private patio with an under-deck cover. This serene space offers a perfect escape for relaxation and quiet contemplation. Outdoor living reaches new heights in this exceptional backyard. Transformed in 2022, the 75x25 ft backyard was leveled with a newly built retention wall, maximizing usable space. Enjoy evenings around the custom-built fire pit, perfect for gatherings and starlit conversations. A 204 sq ft garage storage addition provides ample room for all your outdoor equipment and tools. Nature lovers will be captivated by the flourishing landscape. Imagine harvesting your own fresh produce from approximately 15 fruit trees and 8 berry bushes, offering year-round delights. (Figs, pears, cherries, plums, mulberries, persimmons, blueberries, blackberries, raspberries, goji berries). A dedicated organic garden and herbal garden, established in 2022, await your green thumb. The front garden is a symphony of color, blooming with althea (3 varieties), Jane magnolia, fragrant roses, tulips, lilies, daffodils, and chrysanthemums, providing beauty from early spring to late winter. This is more than a home; it's a lifestyle. Don't miss the opportunity to own this unique property, where modern living and natural abundance harmoniously blend. Schedule your showing today!
Active
$700,000
1615 Waverly Glen Dr, Alpharetta, GA 30004
4beds
3,088sqft
Est.:
Single Family Residence, Residential
Built in 2011
0.25 Acres Lot
$681,400 Zestimate®
$227/sqft
$113/mo HOA
What's special
- 50 days |
- 2,036 |
- 125 |
Zillow last checked: 8 hours ago
Listing updated: November 05, 2025 at 02:33pm
Listing Provided by:
Rashmi Rayan,
Trend Atlanta Realty, Inc.
Source: FMLS GA,MLS#: 7676689
Tour with a local agent
Facts & features
Interior
Bedrooms & bathrooms
- Bedrooms: 4
- Bathrooms: 3
- Full bathrooms: 3
- Main level bathrooms: 1
- Main level bedrooms: 1
Rooms
- Room types: Sun Room
Primary bedroom
- Features: None
- Level: None
Bedroom
- Features: None
Primary bathroom
- Features: Double Vanity, Separate Tub/Shower
Dining room
- Features: Separate Dining Room
Kitchen
- Features: Breakfast Bar, Breakfast Room
Heating
- Central
Cooling
- Ceiling Fan(s), Central Air
Appliances
- Included: Dishwasher, Gas Cooktop, Gas Oven, Gas Water Heater, Refrigerator, Self Cleaning Oven
- Laundry: Upper Level
Features
- Double Vanity, High Ceilings 10 ft Upper, His and Hers Closets, Walk-In Closet(s)
- Flooring: Hardwood, Luxury Vinyl
- Windows: None
- Basement: None
- Number of fireplaces: 1
- Fireplace features: Family Room
- Common walls with other units/homes: No Common Walls
Interior area
- Total structure area: 3,088
- Total interior livable area: 3,088 sqft
Video & virtual tour
Property
Parking
- Total spaces: 2
- Parking features: Garage
- Garage spaces: 2
Accessibility
- Accessibility features: None
Features
- Levels: Two
- Stories: 2
- Patio & porch: Covered
- Exterior features: Garden, Private Yard, Rain Barrel/Cistern(s)
- Pool features: None
- Spa features: None
- Fencing: None
- Has view: Yes
- View description: Neighborhood
- Waterfront features: None
- Body of water: None
Lot
- Size: 0.25 Acres
- Dimensions: 128x84x112x14x14x64
- Features: Back Yard, Front Yard, Landscaped, Level
Details
- Additional structures: None
- Parcel number: 042 652
- Other equipment: None
- Horse amenities: None
Construction
Type & style
- Home type: SingleFamily
- Architectural style: Traditional
- Property subtype: Single Family Residence, Residential
Materials
- Brick Front
- Foundation: Slab
- Roof: Shingle
Condition
- Resale
- New construction: No
- Year built: 2011
Details
- Builder name: Home South
- Warranty included: Yes
Utilities & green energy
- Electric: 110 Volts
- Sewer: Public Sewer
- Water: Public
- Utilities for property: Cable Available, Electricity Available, Natural Gas Available, Phone Available, Sewer Available, Water Available
Green energy
- Energy efficient items: None
- Energy generation: None
Community & HOA
Community
- Features: Clubhouse, Homeowners Assoc, Playground, Pool, Tennis Court(s)
- Security: Smoke Detector(s)
- Subdivision: Hanoverplace
HOA
- Has HOA: Yes
- Services included: Maintenance Grounds, Swim, Trash
- HOA fee: $1,350 annually
Location
- Region: Alpharetta
Financial & listing details
- Price per square foot: $227/sqft
- Tax assessed value: $658,620
- Annual tax amount: $5,175
- Date on market: 11/4/2025
- Cumulative days on market: 50 days
- Electric utility on property: Yes
- Road surface type: Asphalt
Estimated market value
$681,400
$647,000 - $715,000
$3,369/mo
Price history
Price history
| Date | Event | Price |
|---|---|---|
| 11/5/2025 | Listed for sale | $700,000$227/sqft |
Source: | ||
| 6/26/2025 | Listing removed | $700,000$227/sqft |
Source: FMLS GA #7561919 Report a problem | ||
| 6/13/2025 | Price change | $700,000-3.4%$227/sqft |
Source: | ||
| 5/20/2025 | Price change | $725,000-3.2%$235/sqft |
Source: | ||
| 4/17/2025 | Listed for sale | $749,000-2.6%$243/sqft |
Source: | ||
Public tax history
Public tax history
| Year | Property taxes | Tax assessment |
|---|---|---|
| 2024 | $5,175 +18.8% | $263,448 +12% |
| 2023 | $4,356 -2.4% | $235,180 +19.7% |
| 2022 | $4,461 +24.5% | $196,404 +34.1% |
Find assessor info on the county website
BuyAbility℠ payment
Est. payment
$4,126/mo
Principal & interest
$3365
Property taxes
$403
Other costs
$358
Climate risks
Neighborhood: 30004
Nearby schools
GreatSchools rating
- 6/10Brandywine Elementary SchoolGrades: PK-5Distance: 0.8 mi
- 6/10DeSana Middle SchoolGrades: 6-8Distance: 0.4 mi
- 9/10Denmark High SchoolGrades: 9-12Distance: 1.7 mi
Schools provided by the listing agent
- Elementary: Brandywine
- Middle: DeSana
- High: Denmark
Source: FMLS GA. This data may not be complete. We recommend contacting the local school district to confirm school assignments for this home.
- Loading
- Loading
