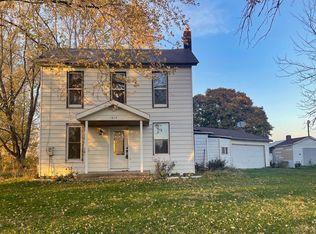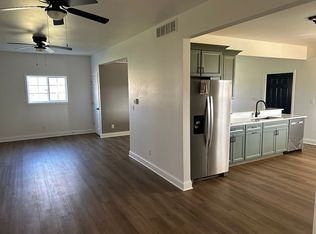You will love this glorious setting on over 2.5 country acres with towering oaks and views for miles. This custom steel built home offers an open floor plan. All main floor living, fireplace in living area. Sun room, upper level offers family room with additional bedroom and bath. Newly updated kitchen with all appliances included and huge pantry. Loads of room to expand for additional bedrooms. 30x30 steel outbuilding with concrete floor and so much more! Forreston schools. Don't delay call today!
This property is off market, which means it's not currently listed for sale or rent on Zillow. This may be different from what's available on other websites or public sources.


