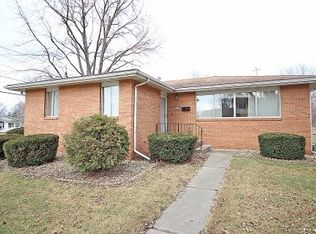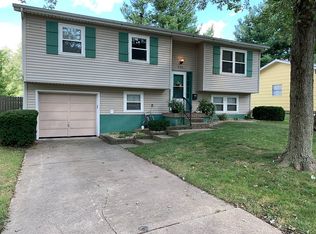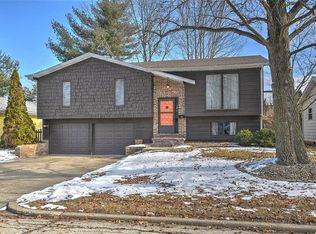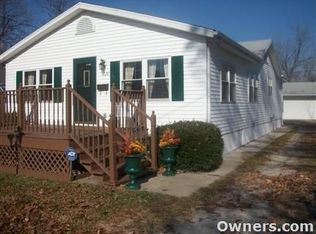Sold for $85,000
$85,000
1615 W Ravina Park Rd, Decatur, IL 62526
2beds
864sqft
Single Family Residence
Built in 1924
8,276.4 Square Feet Lot
$100,500 Zestimate®
$98/sqft
$982 Estimated rent
Home value
$100,500
$92,000 - $109,000
$982/mo
Zestimate® history
Loading...
Owner options
Explore your selling options
What's special
Lovely Home Park ranch ready to call home! Large fenced yard with drive gate, patio, newly refinished deck, detached garage, oversized driveway for plenty of parking and super clean basement for bonus storage. Low maintenance home with major components already upgraded. New furnace, New water heater, Replacement windows, radon mitigation system installed and vapor barrier already in place. Fresh Paint throughout, Renovated kitchen, updated bathroom and a great layout of living space. Home backs to an empty pasture for plenty of privacy when entertaining around the fire pit. Electric fireplace with remote stays! Wonderful price for this sharp ranch!
Zillow last checked: 8 hours ago
Listing updated: April 04, 2023 at 01:25pm
Listed by:
Tim Vieweg 217-450-8500,
Vieweg RE/Better Homes & Gardens Real Estate-Service First,
Abby Golladay 217-972-6893,
Vieweg RE/Better Homes & Gardens Real Estate-Service First
Bought with:
Non Member, #N/A
Central Illinois Board of REALTORS
Source: CIBR,MLS#: 6226213 Originating MLS: Central Illinois Board Of REALTORS
Originating MLS: Central Illinois Board Of REALTORS
Facts & features
Interior
Bedrooms & bathrooms
- Bedrooms: 2
- Bathrooms: 1
- Full bathrooms: 1
Bedroom
- Description: Flooring: Wood
- Level: Main
- Dimensions: 12.8 x 11.5
Bedroom
- Description: Flooring: Carpet
- Level: Main
- Dimensions: 11.4 x 10.3
Other
- Features: Tub Shower
- Level: Main
Kitchen
- Description: Flooring: Vinyl
- Level: Main
- Dimensions: 11.6 x 12.2
Living room
- Description: Flooring: Laminate
- Level: Main
- Dimensions: 19.4 x 11.6
Heating
- Forced Air, Gas
Cooling
- Central Air, 1 Unit, Whole House Fan
Appliances
- Included: Dishwasher, Disposal, Gas Water Heater, Microwave, Range, Refrigerator
Features
- Breakfast Area, Fireplace, Main Level Primary, Pantry, Workshop
- Basement: Unfinished,Crawl Space,Partial
- Has fireplace: No
- Fireplace features: Family/Living/Great Room
Interior area
- Total structure area: 864
- Total interior livable area: 864 sqft
- Finished area above ground: 864
- Finished area below ground: 0
Property
Parking
- Total spaces: 1
- Parking features: Detached, Garage
- Garage spaces: 1
Features
- Levels: One
- Stories: 1
- Patio & porch: Rear Porch, Front Porch, Patio, Deck
- Exterior features: Deck, Fence, Workshop
- Fencing: Yard Fenced
Lot
- Size: 8,276 sqft
Details
- Parcel number: 041204380029
- Zoning: MUN
- Special conditions: None
Construction
Type & style
- Home type: SingleFamily
- Architectural style: Ranch
- Property subtype: Single Family Residence
Materials
- Vinyl Siding
- Foundation: Basement, Crawlspace
- Roof: Asphalt
Condition
- Year built: 1924
Utilities & green energy
- Sewer: Public Sewer
- Water: Public
Community & neighborhood
Security
- Security features: Smoke Detector(s)
Location
- Region: Decatur
Other
Other facts
- Road surface type: Asphalt
Price history
| Date | Event | Price |
|---|---|---|
| 4/4/2023 | Sold | $85,000+6.4%$98/sqft |
Source: | ||
| 3/20/2023 | Pending sale | $79,900$92/sqft |
Source: | ||
| 3/6/2023 | Contingent | $79,900$92/sqft |
Source: | ||
| 3/3/2023 | Listed for sale | $79,900+17.7%$92/sqft |
Source: | ||
| 5/27/2020 | Sold | $67,900$79/sqft |
Source: | ||
Public tax history
| Year | Property taxes | Tax assessment |
|---|---|---|
| 2024 | $2,137 +33.5% | $28,074 +3.7% |
| 2023 | $1,600 +118.3% | $27,081 +45.1% |
| 2022 | $733 +19.6% | $18,667 +7.1% |
Find assessor info on the county website
Neighborhood: 62526
Nearby schools
GreatSchools rating
- 1/10Benjamin Franklin Elementary SchoolGrades: K-6Distance: 0.3 mi
- 1/10Stephen Decatur Middle SchoolGrades: 7-8Distance: 2.6 mi
- 2/10Macarthur High SchoolGrades: 9-12Distance: 0.8 mi
Schools provided by the listing agent
- District: Decatur Dist 61
Source: CIBR. This data may not be complete. We recommend contacting the local school district to confirm school assignments for this home.
Get pre-qualified for a loan
At Zillow Home Loans, we can pre-qualify you in as little as 5 minutes with no impact to your credit score.An equal housing lender. NMLS #10287.



