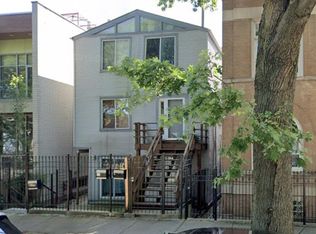ONE MONTH FREE - New construction elevator building. This 3 bedroom, 2 bath residence offers private outdoor space in the Blaine Elementary School district! Bright and pristine, this apartment has been finished with clean lines, modern appointments, hardwood flooring, and designer light fixtures. The open floor plan in the living space welcomes an abundance of light through floor-to-ceiling windows and leads to a private balcony with Trex decking. Graciously sized, the living/dining area features a gas fireplace with stone mantle and surround, built-in shelves and cabinetry with library lighting, and ample space to accommodate both a comfortable seating area as well as a large dining table. A cook's dream, the kitchen features double stack cabinets with display tops, Dacor 6-burner stove/oven and refrigerator with water dispenser, dishwasher, disposal, and Panasonic built-in microwave. Quartzite countertops and a center island with breakfast bar make this the perfect kitchen for cooking and entertaining. The primary suite is located just off the living room and has a view of the private terrace from floor-to-ceiling windows. This spacious suite features a large walk-in closet and a sumptuous ensuite bath with heated floors, a shower with rainfall shower head, a separate soaking tub, double sinks, and storage mirrors. Graciously sized, the second and third bedrooms are located on the other side of the residence and share the full hall bathroom with tub/shower and porcelain tiles. The laundry room has stacked Samsung W/D with steam components. A Nest thermostat system and pre-wired for TV mounting in the living room and primary bedroom. This elevator building has an Akuvox Building Secure Door Entry System. A storage unit is included in the rental price. Garage parking for 1 car is available for an additional 200/month. Ideally located in West Lakeview withing walking distance to Wrigley Field, restaurants, bars, theaters, shopping, and multiple grocery stores. This home is conveniently situated between two CTA L stations and the #80 Irving Park bus stops right outside the front door. Owner requires that all leases end on April 30th, 2026. In lieu of security deposit, owner will charge a non-refundable 500 for move-in. Non-refundable pet deposit of 500 per pet.
House for rent
$6,100/mo
1615 W Irving Park Rd #2S, Chicago, IL 60613
3beds
1,850sqft
Price is base rent and doesn't include required fees.
Singlefamily
Available now
Cats, dogs OK
Central air
In unit laundry
1 Attached garage space parking
Natural gas, radiant, radiant floor, fireplace
What's special
- 21 days
- on Zillow |
- -- |
- -- |
Travel times
Facts & features
Interior
Bedrooms & bathrooms
- Bedrooms: 3
- Bathrooms: 2
- Full bathrooms: 2
Rooms
- Room types: Walk In Closet
Heating
- Natural Gas, Radiant, Radiant Floor, Fireplace
Cooling
- Central Air
Appliances
- Included: Dishwasher, Disposal, Dryer, Freezer, Microwave, Range, Refrigerator, Washer
- Laundry: In Unit, Washer Hookup
Features
- Walk In Closet, Walk-In Closet(s)
- Flooring: Hardwood
- Has fireplace: Yes
Interior area
- Total interior livable area: 1,850 sqft
Property
Parking
- Total spaces: 1
- Parking features: Attached, Garage, Covered
- Has attached garage: Yes
- Details: Contact manager
Features
- Exterior features: Attached, Balcony, Garage, Garage Door Opener, Gas Log, Heating system: Radiant Floor, Heating: Gas, In Unit, Living Room, No Disability Access, On Site, Pets - Cats OK, Deposit Required, Dogs OK, Terrace, Walk In Closet, Washer Hookup, Water included in rent
Construction
Type & style
- Home type: SingleFamily
- Property subtype: SingleFamily
Condition
- Year built: 2024
Utilities & green energy
- Utilities for property: Water
Community & HOA
Location
- Region: Chicago
Financial & listing details
- Lease term: Other
Price history
| Date | Event | Price |
|---|---|---|
| 4/15/2025 | Listed for rent | $6,100$3/sqft |
Source: MRED as distributed by MLS GRID #12339012 | ||
![[object Object]](https://photos.zillowstatic.com/fp/474a36ad2b1ca88faf0293914ce4e956-p_i.jpg)
