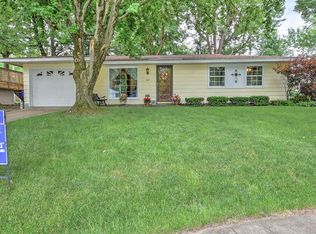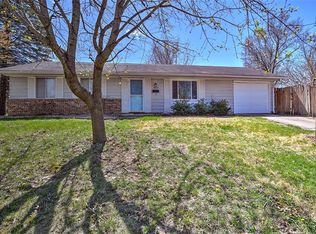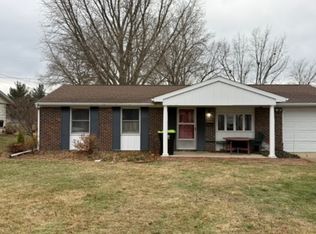Fully updated bi-level with sun room. Living room and dining room has open concept. New sliding glass door in sun room. All rooms have been painted in 2012. New tile flooring in kitchen in 2012. Beautiful inlaid brick elevated deck. Whole house fan. New flooring and toilet in bathroom in 2012. New garage door and opener in 2011. A large storage room. A Must See for the price.Additional property info: http://www.forsalebyowner.com/listing/3-bed-Single-Family-home-for-sale-by-owner-1615-W-Harrison-Ave-62526/23966203?provider_id=28079
This property is off market, which means it's not currently listed for sale or rent on Zillow. This may be different from what's available on other websites or public sources.


