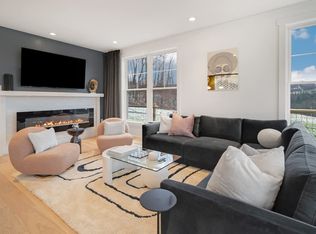Closed
$585,000
1615 W Danby Rd, Newfield, NY 14867
3beds
2,523sqft
Single Family Residence
Built in 2018
23.5 Acres Lot
$641,700 Zestimate®
$232/sqft
$2,978 Estimated rent
Home value
$641,700
$610,000 - $680,000
$2,978/mo
Zestimate® history
Loading...
Owner options
Explore your selling options
What's special
Magnificent newer build (2018!) situated on 20+ serene acres. Spectacular views of the rolling countryside, yet only minutes to downtown Ithaca and Newfield. A dynamic custom interior boasts an open floor plan, large gourmet kitchen, and glass doors that lead to the sprawling back deck. Views from every angle! Main level full bath and laundry can be easily tucked away with custom sliding doors. Upper level features 2 bedrooms, including any homeowner's dream- large primary bedroom, with en-suit featuring a double vanity and tiled walk-in shower. Complete with a massive walk-in closet that can double as an office, reading nook and more! Finished walk-out lower level features a large living area/rec room, and bedroom with a walk-in closet. Endless space to enjoy inside and out! Fenced in portion of the property features fencing and a shed that currently houses goats, chickens, peacocks and more! Metal outbuilding can be utilized as a typical garage, workshop, and more!
Zillow last checked: 8 hours ago
Listing updated: December 06, 2023 at 04:29am
Listed by:
Jill Burlington 607-592-0474,
Warren Real Estate of Ithaca Inc.
Bought with:
Hallie Magden, 30MA0946188
Howard Hanna S Tier Inc
Source: NYSAMLSs,MLS#: IB408298 Originating MLS: Ithaca Board of Realtors
Originating MLS: Ithaca Board of Realtors
Facts & features
Interior
Bedrooms & bathrooms
- Bedrooms: 3
- Bathrooms: 2
- Full bathrooms: 2
Heating
- Ductless, Propane, Baseboard
Cooling
- Ductless
Appliances
- Included: Convection Oven, Dryer, Dishwasher, Electric Oven, Electric Range, Freezer, Microwave, Refrigerator, Washer, Humidifier
Features
- Kitchen Island
- Flooring: Carpet, Laminate, Varies, Vinyl
- Basement: Full,Finished
Interior area
- Total structure area: 2,523
- Total interior livable area: 2,523 sqft
Property
Parking
- Parking features: Garage
- Has garage: Yes
Features
- Patio & porch: Deck
- Exterior features: Deck, Fence, Propane Tank - Leased
- Fencing: Partial
Lot
- Size: 23.50 Acres
- Features: Wooded
- Residential vegetation: Partially Wooded
Details
- Additional structures: Barn(s), Gazebo, Outbuilding, Poultry Coop, Shed(s), Storage
- Parcel number: 503400 5.112.24
Construction
Type & style
- Home type: SingleFamily
- Architectural style: Cape Cod,Modular/Prefab
- Property subtype: Single Family Residence
Materials
- Vinyl Siding, ICFs (Insulated Concrete Forms)
- Roof: Asphalt
Condition
- Year built: 2018
Utilities & green energy
- Sewer: Septic Tank
- Water: Spring, Well
- Utilities for property: High Speed Internet Available
Green energy
- Energy efficient items: Windows
Community & neighborhood
Location
- Region: Newfield
Other
Other facts
- Listing terms: Cash
Price history
| Date | Event | Price |
|---|---|---|
| 6/26/2023 | Sold | $585,000-2.3%$232/sqft |
Source: | ||
| 3/31/2023 | Pending sale | $599,000$237/sqft |
Source: | ||
| 3/24/2023 | Contingent | $599,000$237/sqft |
Source: | ||
| 3/21/2023 | Listed for sale | $599,000+40.9%$237/sqft |
Source: | ||
| 2/26/2021 | Sold | $425,000-5.5%$168/sqft |
Source: | ||
Public tax history
| Year | Property taxes | Tax assessment |
|---|---|---|
| 2024 | -- | $585,000 +25% |
| 2023 | -- | $468,000 +10.1% |
| 2022 | -- | $425,000 +6.3% |
Find assessor info on the county website
Neighborhood: 14867
Nearby schools
GreatSchools rating
- 6/10Newfield Elementary SchoolGrades: PK-5Distance: 2.3 mi
- 5/10Newfield Middle SchoolGrades: 6-8Distance: 2.3 mi
- 7/10Newfield Senior High SchoolGrades: 9-12Distance: 2.3 mi
Schools provided by the listing agent
- Elementary: Newfield Elementary
- District: Newfield
Source: NYSAMLSs. This data may not be complete. We recommend contacting the local school district to confirm school assignments for this home.
