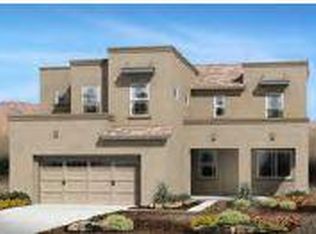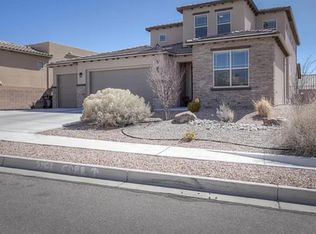Take A Look At this One of A Kind, Luxury Home in the Beautiful Cabezon Community.This Exquisite Home Offers a Main floor Master Suite. The Master Bath includes double sinks separated by a vanity. Granite and Stainless Steel Kitchen that is open to the Dining and Living Area, This Home is an Entertainers Dream Home. A Few Special Touches are Smooth Coffered Ceilings, Stained Wooden Box beams in the office And Hunter Douglas window coverings, ( Roman shades, Wooden shutters & blinds) A Three panel sliding glass door opens to a covered patio & fully landscaped backyard w/ a Peaceful and Serene water feature. No Neighbors behind only a charming walking path. A Great Place to Call Home!
This property is off market, which means it's not currently listed for sale or rent on Zillow. This may be different from what's available on other websites or public sources.

