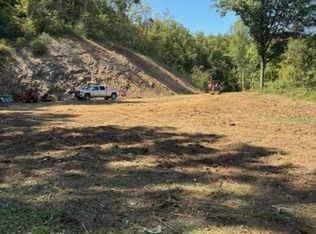This ranch is 3,522 sq foot, lower level walk out has four bedroom. All these bedrooms have sliding patio doors to lower deck. Largest lower level bedroom has stone fireplace. One full bath in lower level and a workroom with utilities. Upstairs has vaulted ceilings in all the rooms, and all have sliding doors to upper deck. Master bedroom has a wall of closets, large master bathroom with walk in shower. Kitchen has breakfast area with woodstove, large built in pantry. The living room is open to formal dining room with built in cabinets, pegged wood floors. Full stone wall and stone fireplace in the cozy living room. A beautiful view from every room, total privacy! This house needs TLC, updating, but well worth it. It has really great potential, please take a tour today.
This property is off market, which means it's not currently listed for sale or rent on Zillow. This may be different from what's available on other websites or public sources.

