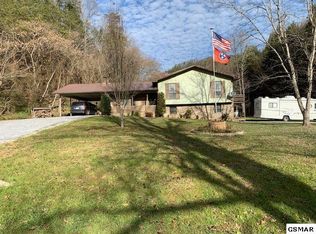This cozy 2-bedroom, 2-bath cottage is a great investment opportunity on 1.1 acres in Pigeon Forge, Tennessee. It is ready to be a full-time home, a quick vacation trip, or a short-term rental property. This Smoky Mountains cabin is just minutes from all the action. Drive quickly to Dollywood, Splash Country, great shops, and food. You get a big, partly covered deck to relax on. You can see the trees when they change.
Inside, both bedrooms have walk-in closets. One bath features a walk-in shower. The large open room downstairs is great. Use it for a movie room, a game room, or extra guest space. A separate detached garage gives you a place to work. Outside, you get a shed and space for a raised bed garden. Updates include a newer roof and water heater. This Sevier County real estate is selling at auction.
Do not miss this chance to buy property near Dollywood! See the property at the
Open House on January 15, 2026. To register and place your bid for this real estate auction, visit alleyauction.com now. Bid with Alley Realty & Auction on January 20, 2026
Auction
Price Unknown
1615 Upper Middle Creek Rd, Sevierville, TN 37876
2beds
1,296sqft
Single Family Residence
Built in 1984
1.1 Acres Lot
$-- Zestimate®
$--/sqft
$-- HOA
What's special
Separate detached garageNewer roofLarge open room downstairs
- 18 days |
- 536 |
- 29 |
Zillow last checked: 8 hours ago
Listing updated: December 16, 2025 at 09:00am
Listed by:
Hunter Alley 865-381-4176,
Alley Realty & Auction, LLC,
Leigh Ann Cate 865-363-9713,
Whited & Associates Realty, LLC
Source: East Tennessee Realtors,MLS#: 1324325
Facts & features
Interior
Bedrooms & bathrooms
- Bedrooms: 2
- Bathrooms: 2
- Full bathrooms: 2
Heating
- Heat Pump, Electric
Cooling
- Central Air, Attic Fan
Appliances
- Included: Dryer, Microwave, Range, Refrigerator, Washer
Features
- Walk-In Closet(s), Eat-in Kitchen
- Flooring: Laminate, Carpet
- Windows: Windows - Vinyl, Drapes
- Basement: Crawl Space
- Has fireplace: No
- Fireplace features: None
Interior area
- Total structure area: 1,296
- Total interior livable area: 1,296 sqft
Property
Parking
- Total spaces: 1
- Parking features: Off Street, Detached
- Garage spaces: 1
Features
- Has view: Yes
- View description: Trees/Woods
Lot
- Size: 1.1 Acres
- Features: Other, Wooded, Irregular Lot, Rolling Slope
Details
- Parcel number: 095 121.21
- Special conditions: Auction,Auction
Construction
Type & style
- Home type: SingleFamily
- Architectural style: Cottage
- Property subtype: Single Family Residence
Materials
- Block, Frame
Condition
- Year built: 1984
Utilities & green energy
- Sewer: Septic Tank
- Water: Well
- Utilities for property: Cable Available
Community & HOA
Community
- Subdivision: Whispering Pines
Location
- Region: Sevierville
Financial & listing details
- Tax assessed value: $106,500
- Annual tax amount: $394
- Date on market: 12/15/2025
Estimated market value
Not available
Estimated sales range
Not available
Not available
Public tax history
Public tax history
| Year | Property taxes | Tax assessment |
|---|---|---|
| 2024 | $394 | $26,625 |
| 2023 | $394 | $26,625 |
| 2022 | $394 | $26,625 |
Find assessor info on the county website
Climate risks
Neighborhood: 37876
Nearby schools
GreatSchools rating
- 7/10Catons Chapel Elementary SchoolGrades: PK-6Distance: 3.2 mi
- 4/10Pigeon Forge Middle SchoolGrades: 7-9Distance: 4.6 mi
- 6/10Pigeon Forge High SchoolGrades: 10-12Distance: 4.7 mi
- Loading
