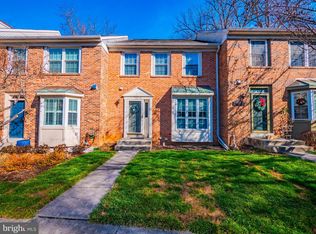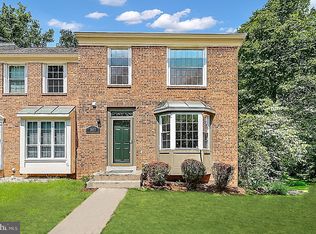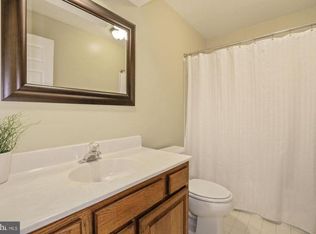This is a 1360 square foot, 3.5 bathroom, townhome home. This home is located at 1615 Tanyard Hill Rd, Gaithersburg, MD 20879.
This property is off market, which means it's not currently listed for sale or rent on Zillow. This may be different from what's available on other websites or public sources.


