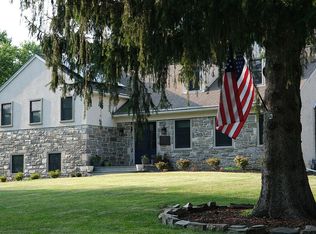Sold for $858,000 on 03/02/23
$858,000
1615 Stephens Dr, Wayne, PA 19087
4beds
3,128sqft
Single Family Residence
Built in 1959
0.69 Acres Lot
$1,047,400 Zestimate®
$274/sqft
$5,971 Estimated rent
Home value
$1,047,400
$974,000 - $1.13M
$5,971/mo
Zestimate® history
Loading...
Owner options
Explore your selling options
What's special
A beautiful tree-lined street leads you to this home’s stunning setting, located in the award-winning Tredyffrin-Easttown School District in the highly desirable Glenhardie neighborhood of Wayne. In just a short stroll, you will find yourself amid the 3,500 acre historical Valley Forge Park with miles of walking, running and bike trails. Just passed the foyer, you will find the formal living room featuring gorgeous hardwood floors and the beckoning of the wood burning fireplace for those cold winter evenings. The heart of the home can be found in the oversized kitchen with a dramatic floor to ceiling window wall providing an abundance of glorious light! There is lots of storage found here with a Corian center island, custom cabinets with granite counter tops and tile backsplash, all completing a cook’s dream kitchen with so much space! Take your morning coffee through the French doors to enjoy on the deck which is perfect for relaxing, grilling and entertaining. Just off the kitchen you will find a formal dining room with large windows, spacious enough to hold holiday gatherings and fun dinner parties. As you step down to the lower level of this home, you will find the Family Room with more space to relax, entertain or cozy up to the home’s second wood burning fireplace. To add to more delight, the lower level features a ceramic tile floor sunroom which overlooks the inviting inground swimming pool! There is a convenient half bath and laundry room also on this level which leads to the oversized two car garage with a workspace. As you ascend to the uppermost level of the home, you will find the sleeping quarters which include a master suite with hardwood floors, double closets and a master bathroom and three large bedrooms and a hall bath. Wait there’s more! The lowest level of the home includes even more living space with a finished basement, plenty of storage and a full bathroom. It is a MUST SEE....WELCOME HOME! **ONE YEAR HOME WARRANTY INCLUDED**
Zillow last checked: 8 hours ago
Listing updated: March 02, 2023 at 09:16am
Listed by:
Kim Pickle 714-305-0710,
Long & Foster Real Estate, Inc.
Bought with:
Qiao Shen, RS351013
Coldwell Banker Realty
Source: Bright MLS,MLS#: PACT2037914
Facts & features
Interior
Bedrooms & bathrooms
- Bedrooms: 4
- Bathrooms: 4
- Full bathrooms: 3
- 1/2 bathrooms: 1
- Main level bathrooms: 1
Basement
- Area: 952
Heating
- Forced Air, Oil
Cooling
- Central Air, Electric
Appliances
- Included: Water Heater
Features
- Basement: Partially Finished,Heated,Concrete
- Number of fireplaces: 2
Interior area
- Total structure area: 3,128
- Total interior livable area: 3,128 sqft
- Finished area above ground: 2,176
- Finished area below ground: 952
Property
Parking
- Total spaces: 2
- Parking features: Garage Faces Side, Attached, Driveway
- Attached garage spaces: 2
- Has uncovered spaces: Yes
Accessibility
- Accessibility features: None
Features
- Levels: Bi-Level,Four
- Stories: 4
- Has private pool: Yes
- Pool features: Private
Lot
- Size: 0.69 Acres
Details
- Additional structures: Above Grade, Below Grade
- Parcel number: 4305D0042
- Zoning: RESIDENTIAL
- Special conditions: Standard
Construction
Type & style
- Home type: SingleFamily
- Property subtype: Single Family Residence
Materials
- Other
- Foundation: Concrete Perimeter
Condition
- New construction: No
- Year built: 1959
Utilities & green energy
- Sewer: Public Sewer
- Water: Public
Community & neighborhood
Location
- Region: Wayne
- Subdivision: Glenhardie
- Municipality: TREDYFFRIN TWP
Other
Other facts
- Listing agreement: Exclusive Right To Sell
- Listing terms: Cash,Conventional,FHA,VA Loan
- Ownership: Fee Simple
Price history
| Date | Event | Price |
|---|---|---|
| 3/2/2023 | Sold | $858,000+12.2%$274/sqft |
Source: | ||
| 1/17/2023 | Pending sale | $765,000$245/sqft |
Source: | ||
| 1/13/2023 | Listed for sale | $765,000+9.3%$245/sqft |
Source: | ||
| 8/14/2009 | Listing removed | $700,000$224/sqft |
Source: Devon #5552289 | ||
| 7/31/2009 | Price change | $700,000-2.1%$224/sqft |
Source: Devon #5552289 | ||
Public tax history
| Year | Property taxes | Tax assessment |
|---|---|---|
| 2025 | $10,205 +2.3% | $270,950 |
| 2024 | $9,972 +8.3% | $270,950 |
| 2023 | $9,210 +3.1% | $270,950 |
Find assessor info on the county website
Neighborhood: 19087
Nearby schools
GreatSchools rating
- 7/10Valley Forge El SchoolGrades: K-4Distance: 0.9 mi
- 8/10Valley Forge Middle SchoolGrades: 5-8Distance: 1.1 mi
- 9/10Conestoga Senior High SchoolGrades: 9-12Distance: 3.1 mi
Schools provided by the listing agent
- District: Tredyffrin-easttown
Source: Bright MLS. This data may not be complete. We recommend contacting the local school district to confirm school assignments for this home.

Get pre-qualified for a loan
At Zillow Home Loans, we can pre-qualify you in as little as 5 minutes with no impact to your credit score.An equal housing lender. NMLS #10287.
Sell for more on Zillow
Get a free Zillow Showcase℠ listing and you could sell for .
$1,047,400
2% more+ $20,948
With Zillow Showcase(estimated)
$1,068,348