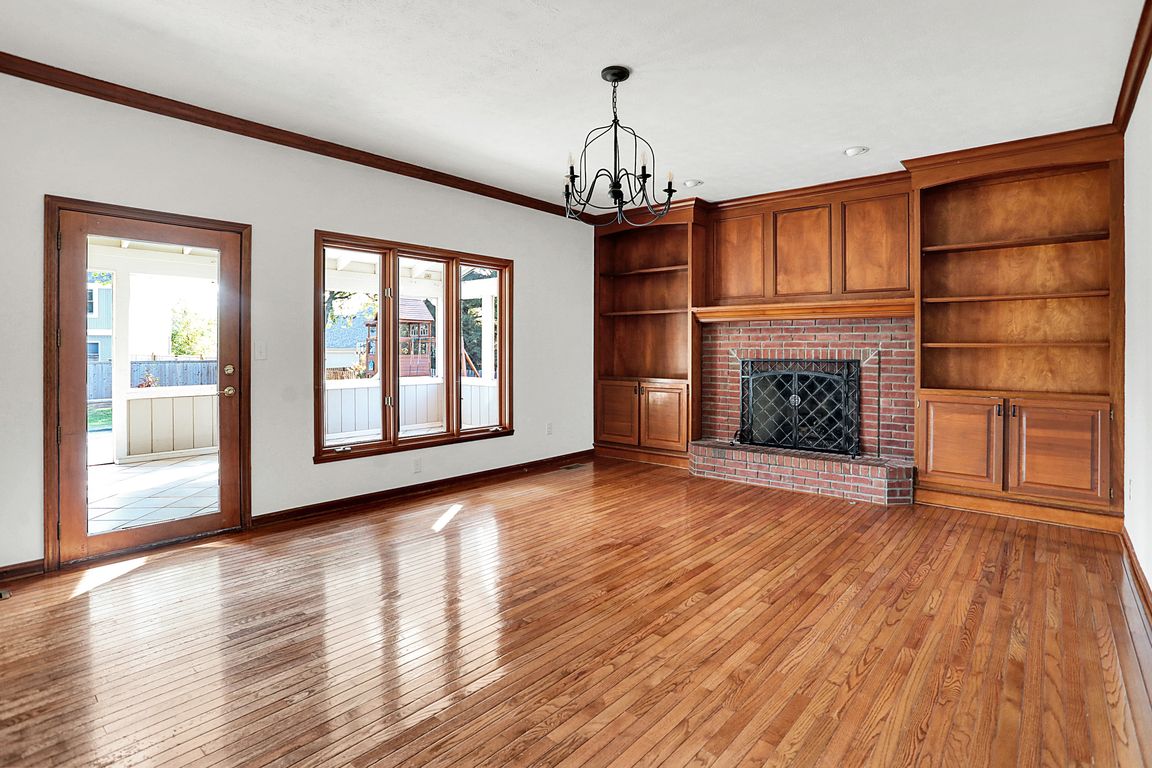
Pending
$619,000
4beds
4,203sqft
1615 Springmill Ponds Cir, Carmel, IN 46032
4beds
4,203sqft
Residential, single family residence
Built in 1991
0.42 Acres
2 Attached garage spaces
$147 price/sqft
$450 semi-annually HOA fee
What's special
Full basementInvisible fenceFour large bedroomsGenerous closetsMature treesModern kitchen appliancesFresh paint
Welcome to Springmill Ponds, one of Carmel's most desirable neighborhoods! This spacious home features four large bedrooms with generous closets and a full basement, giving you plenty of room to live, work, and play. Inside, you'll find fresh paint and new carpet throughout, plus modern kitchen appliances including a brand-new microwave ...
- 17 days |
- 2,697 |
- 103 |
Likely to sell faster than
Source: MIBOR as distributed by MLS GRID,MLS#: 22062837
Travel times
Family Room
Kitchen
Primary Bedroom
Zillow last checked: 7 hours ago
Listing updated: September 22, 2025 at 01:44pm
Listing Provided by:
Lindsay Ohmer 317-490-7223,
CENTURY 21 Scheetz
Source: MIBOR as distributed by MLS GRID,MLS#: 22062837
Facts & features
Interior
Bedrooms & bathrooms
- Bedrooms: 4
- Bathrooms: 3
- Full bathrooms: 2
- 1/2 bathrooms: 1
- Main level bathrooms: 1
Primary bedroom
- Level: Upper
- Area: 260 Square Feet
- Dimensions: 20x13
Bedroom 2
- Level: Upper
- Area: 169 Square Feet
- Dimensions: 13x13
Bedroom 3
- Level: Upper
- Area: 156 Square Feet
- Dimensions: 13x12
Bedroom 4
- Level: Upper
- Area: 154 Square Feet
- Dimensions: 14x11
Breakfast room
- Level: Main
- Area: 143 Square Feet
- Dimensions: 13x11
Dining room
- Level: Main
- Area: 132 Square Feet
- Dimensions: 12x11
Family room
- Level: Basement
- Area: 630 Square Feet
- Dimensions: 30x21
Great room
- Level: Main
- Area: 270 Square Feet
- Dimensions: 18x15
Kitchen
- Level: Main
- Area: 208 Square Feet
- Dimensions: 13x16
Laundry
- Level: Main
- Area: 66 Square Feet
- Dimensions: 11x06
Living room
- Level: Main
- Area: 225 Square Feet
- Dimensions: 15x15
Sun room
- Features: Tile-Ceramic
- Level: Main
- Area: 190 Square Feet
- Dimensions: 19x10
Heating
- Forced Air, Electric, Natural Gas
Cooling
- Central Air
Appliances
- Included: Gas Cooktop, Dishwasher, Disposal, Gas Water Heater, Microwave, Oven, Refrigerator, Water Softener Owned
- Laundry: Main Level
Features
- Attic Access, Double Vanity, Built-in Features, Vaulted Ceiling(s), Entrance Foyer, Ceiling Fan(s), Hardwood Floors, High Speed Internet, Eat-in Kitchen, Wired for Data, Pantry, Walk-In Closet(s)
- Flooring: Hardwood
- Basement: Ceiling - 9+ feet,Finished
- Attic: Access Only
- Number of fireplaces: 1
- Fireplace features: Gas Starter, Great Room
Interior area
- Total structure area: 4,203
- Total interior livable area: 4,203 sqft
- Finished area below ground: 1,312
Property
Parking
- Total spaces: 2
- Parking features: Attached
- Attached garage spaces: 2
- Details: Garage Parking Other(Finished Garage, Keyless Entry)
Features
- Levels: Two
- Stories: 2
- Patio & porch: Covered, Screened
Lot
- Size: 0.42 Acres
- Features: Sidewalks, Suburb, Mature Trees
Details
- Parcel number: 290923103025000018
- Horse amenities: None
Construction
Type & style
- Home type: SingleFamily
- Architectural style: Traditional
- Property subtype: Residential, Single Family Residence
Materials
- Wood Brick
- Foundation: Concrete Perimeter
Condition
- New construction: No
- Year built: 1991
Utilities & green energy
- Water: Public
Community & HOA
Community
- Subdivision: Springmill Ponds
HOA
- Has HOA: Yes
- Amenities included: Maintenance, Park, Playground, Management, Tennis Court(s)
- Services included: Maintenance, ParkPlayground, Management, Tennis Court(s), Other
- HOA fee: $450 semi-annually
- HOA phone: 317-843-2226
Location
- Region: Carmel
Financial & listing details
- Price per square foot: $147/sqft
- Tax assessed value: $584,500
- Annual tax amount: $5,846
- Date on market: 9/19/2025