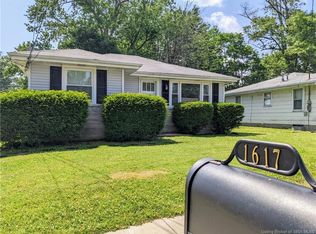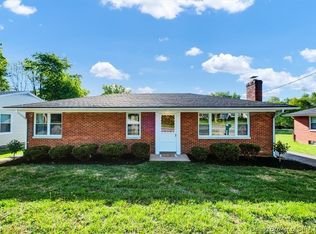Sold for $265,000
$265,000
1615 Slate Run Road, New Albany, IN 47150
3beds
2,325sqft
Single Family Residence
Built in 1969
0.38 Acres Lot
$293,800 Zestimate®
$114/sqft
$1,962 Estimated rent
Home value
$293,800
$279,000 - $308,000
$1,962/mo
Zestimate® history
Loading...
Owner options
Explore your selling options
What's special
Charming Red Brick house that will feel like home when you walk in. The totally renovated living room and kitchen now are open and comfy with a wood-burning fireplace. Nice size master has double closets, 1/2 bath, and attached laundry. The basement is where the entertaining happens, 45 x 13 living room with a stone fireplace with gas insert, as well as a full kitchen with an eat-in area that is 19 X 13. This would make a great hang-out All appliances stay in both kitchens and the washer/dryer stays.
Great Breezeway that would be perfect for an office or playroom for the kids. Not just a 2 car garage, but there is an attached 1 car garage for all your toys and hobbies. Nice private patio area for the Hot Tub that stays.
Updates: New Furnace/AC 2019, New Roof 11/2020, New Water connections from house to main. 2022, New Hot Water Heater 12/2022
Zillow last checked: 8 hours ago
Listing updated: May 25, 2023 at 08:46am
Listed by:
Ellisha Smith,
eXp Realty, LLC
Bought with:
Ruth Stewart, RB17000508
Keller Williams Realty Consultants
Source: SIRA,MLS#: 2022013690 Originating MLS: Southern Indiana REALTORS Association
Originating MLS: Southern Indiana REALTORS Association
Facts & features
Interior
Bedrooms & bathrooms
- Bedrooms: 3
- Bathrooms: 2
- Full bathrooms: 1
- 1/2 bathrooms: 1
Bedroom
- Description: Flooring: Carpet
- Level: First
- Dimensions: 11 x 11
Bedroom
- Description: Flooring: Carpet
- Level: First
- Dimensions: 10 x 11
Primary bathroom
- Description: Flooring: Carpet
- Level: First
- Dimensions: 13 x 16
Family room
- Description: Flooring: Carpet
- Level: Lower
- Dimensions: 15 x 45
Other
- Description: Flooring: Tile
- Level: First
Half bath
- Description: Flooring: Tile
- Level: First
Kitchen
- Description: Flooring: Laminate
- Level: First
- Dimensions: 11 x 22
Kitchen
- Description: 2nd Full kitchen with eat in area in Basement,Flooring: Tile
- Level: Lower
- Dimensions: 13 x 19
Living room
- Description: Flooring: Carpet
- Level: First
- Dimensions: 13 x 22
Other
- Description: Brick enclosed breezeway,Flooring: Carpet
- Level: First
- Dimensions: 7 x 22
Heating
- Forced Air
Cooling
- Central Air
Appliances
- Included: Dryer, Dishwasher, Disposal, Oven, Range, Washer
- Laundry: In Basement, Laundry Room
Features
- Attic, Breakfast Bar, Eat-in Kitchen, Kitchen Island, Main Level Primary, Open Floorplan, Pantry, Second Kitchen, Utility Room
- Windows: Blinds, Thermal Windows
- Basement: Full,Finished
- Number of fireplaces: 2
- Fireplace features: Electric, Gas
Interior area
- Total structure area: 2,325
- Total interior livable area: 2,325 sqft
- Finished area above ground: 1,440
- Finished area below ground: 885
Property
Parking
- Total spaces: 3
- Parking features: Attached, Detached, Garage, Garage Faces Side, Garage Door Opener
- Attached garage spaces: 3
- Details: Off Street
Features
- Levels: One
- Stories: 1
- Patio & porch: Patio
- Exterior features: Hot Tub/Spa, Patio
- Has spa: Yes
Lot
- Size: 0.38 Acres
Details
- Additional structures: Garage(s)
- Parcel number: 0084520036
- Zoning: Residential
- Zoning description: Residential
Construction
Type & style
- Home type: SingleFamily
- Architectural style: One Story
- Property subtype: Single Family Residence
Materials
- Brick, Frame
- Foundation: Brick/Mortar
- Roof: Shingle
Condition
- New construction: No
- Year built: 1969
Utilities & green energy
- Sewer: Public Sewer
- Water: Connected, Public
Community & neighborhood
Location
- Region: New Albany
Other
Other facts
- Listing terms: Cash,Conventional,FHA,VA Loan
Price history
| Date | Event | Price |
|---|---|---|
| 4/13/2023 | Sold | $265,000$114/sqft |
Source: | ||
| 3/14/2023 | Pending sale | $265,000$114/sqft |
Source: | ||
| 3/12/2023 | Listed for sale | $265,000$114/sqft |
Source: | ||
| 2/27/2023 | Listing removed | -- |
Source: | ||
| 2/14/2023 | Price change | $265,000-1.1%$114/sqft |
Source: | ||
Public tax history
| Year | Property taxes | Tax assessment |
|---|---|---|
| 2024 | $2,300 +2.8% | $179,700 -4.3% |
| 2023 | $2,237 +8.1% | $187,700 -1% |
| 2022 | $2,069 +0.3% | $189,600 +8.2% |
Find assessor info on the county website
Neighborhood: 47150
Nearby schools
GreatSchools rating
- 7/10Slate Run Elementary SchoolGrades: PK-4Distance: 0.4 mi
- 3/10Hazelwood Middle SchoolGrades: 5-8Distance: 1.5 mi
- 7/10New Albany Senior High SchoolGrades: 9-12Distance: 1.6 mi
Get pre-qualified for a loan
At Zillow Home Loans, we can pre-qualify you in as little as 5 minutes with no impact to your credit score.An equal housing lender. NMLS #10287.
Sell for more on Zillow
Get a Zillow Showcase℠ listing at no additional cost and you could sell for .
$293,800
2% more+$5,876
With Zillow Showcase(estimated)$299,676

