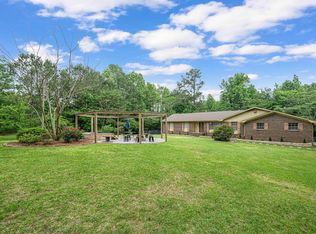This home has so much to offer, including a POOL! Updated kitchen with new countertops, backsplash and fixtures, a large island, pantry and eat-in area. New hardwoods throughout the main level. Formal dining room with bay window. Spacious greatroom with custom fireplace as the centerpiece. Main level owners suite with new vanity, fresh paint, soaking tub and walk-in closet. Upstairs, you will find 2 great sized bedrooms, both with walk-in closets. An updated full bath with new flooring, shower tile, paint and hardware. Plus a Walk-in attic. The oversized bonus room downstairs is perfect for a game or media room. You'll be hosting many backyard parties on the multi-level deck overlooking the large fenced yard and sparkling in-ground salt water pool with new liner and sand filtration system. This home is a must see!
This property is off market, which means it's not currently listed for sale or rent on Zillow. This may be different from what's available on other websites or public sources.
