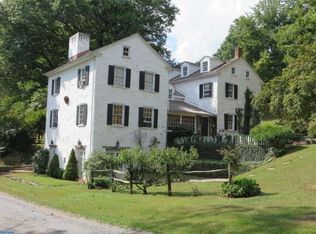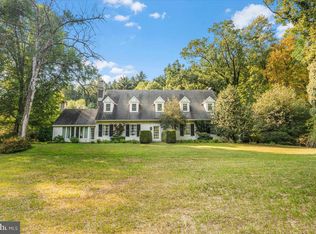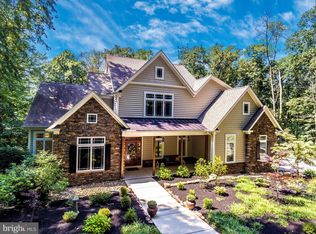Absolutely Stunning custom residence with separate cottage in the heart of historic Birchrunville, offering outstanding construction and design quality. Privacy-Seekers Paradise, Nature-Lovers Retreat! Enter the circular drive, and sylvan settings encircle you in every season. This exquisite home is designed to enjoy the seasonal views from over 6500 sq. ft. of inviting interior space. The unparalleled features create a quality of life that is paramount for todays lifestyle standards! Enter the main home through a covered porch and into the center hall flanked by a formal dining room with tray ceiling, and study with privacy glass door and wood beamed vaulted ceiling. The first floor has beautiful hickory wide plank hardwood, and there is extensive millwork throughout the home. The dramatic living room features a vaulted, coffered ceiling, overlook from the 2nd floor, and a 2-way gas fireplace that is shared with the stunning master bedroom. Extensive windows and French glass doors offer panoramic views of the serene landscape of the property and access to the beautiful deck. Any chef would appreciate the elaborate gourmet kitchen, featuring a butlers pantry, huge granite island with prep sink, 2 ovens, a 6-burner propane stove, built in microwave, warming drawer, walk-in pantry, breakfast room and great room with stunning wood-burning stone fireplace. The luxurious master suite has a coffered ceiling, French doors to the deck, a newly updated bath and 2 custom walk-in closets. There are 2 powder rooms, a back hall, a laundry room, and entrance to the 2-car garage on this level. The wood staircase takes you to the 2nd floor, featuring an additional Master Suite with separate sitting room, walk-in closet and luxury bathroom. Two additional spacious bedrooms with walk-in closets are joined by a Jack & Jill bath. The newly finished walk-out basement includes a bar/kitchen area with wine cooler, ice maker, microwave and dishwasher. A beautiful stone fireplace, full bath, huge game area for all your toys, and French doors to the exterior patio complete the finished space. There is plenty of storage in the unfinished section. The main home has extensive recessed lighting, 2-zone HVAC supporting the first floor and basement, a separate HVAC unit for the 2nd floor, 2 hot water heaters, and a whole house generator that will run both the home and cottage in the event of a power outage. The guest cottage is a charming retreat for family or friends, au pair, artist, home business. Or use your imagination! It features a full kitchen, great room with French doors to the deck, a bedroom with walk-in closet, laundry facilities, and a full bath with tile shower. A separate HVAC unit and water heater are dedicated to the cottage. There is a spacious 3-car garage beneath the cottage for your antique car collection or workshop, and invisible fence to keep your pets safe!
This property is off market, which means it's not currently listed for sale or rent on Zillow. This may be different from what's available on other websites or public sources.


