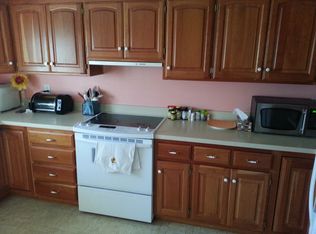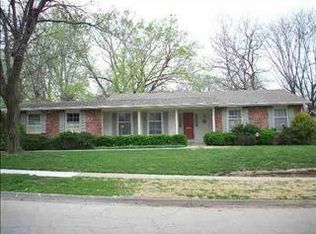Sold on 12/30/24
Price Unknown
1615 SW 28th Ter, Topeka, KS 66611
3beds
1,537sqft
Single Family Residence, Residential
Built in 1957
10,530 Acres Lot
$226,400 Zestimate®
$--/sqft
$1,476 Estimated rent
Home value
$226,400
$211,000 - $242,000
$1,476/mo
Zestimate® history
Loading...
Owner options
Explore your selling options
What's special
This stunning, completely remodeled SW Topeka ranch is a must-see and perfect if you are looking for main floor living! Featuring 3 bedrooms and 1.5 baths, every inch has been thoughtfully renovated. Enjoy the sleek quartz countertops and custom wood cabinets in the kitchen, along with energy-efficient dual-pane windows. The new garage and front doors enhance the home's curb appeal. You'll love the upgrades throughout, including a new electrical service entrance and plumbing, plus a high-efficiency mechanical system with a 10-year warranty. The exterior is highlighted by a brand-new fence and retaining wall, while the interior showcases fresh insulation and drywall. Luxurious touches like upgraded closet organizers, LVP flooring, and stylish porcelain tile in the bathrooms make this home truly special. There were no corners cut on this beautiful home! All work was done under permit issued by the city of Topeka and all relevant building inspections were completed prior to moving on to the next phase of construction. As well as obtaining a final inspection and certificate of occupancy! Schedule your showing today to see all of these improvements and more today!
Zillow last checked: 8 hours ago
Listing updated: December 30, 2024 at 06:58am
Listed by:
Patrick Habiger 785-969-6080,
KW One Legacy Partners, LLC
Bought with:
Terry Hobbs, AB00011350
ReeceNichols Topeka Elite
Source: Sunflower AOR,MLS#: 236378
Facts & features
Interior
Bedrooms & bathrooms
- Bedrooms: 3
- Bathrooms: 2
- Full bathrooms: 2
Primary bedroom
- Level: Main
- Area: 184.96
- Dimensions: 13.6 x 13.6
Bedroom 2
- Level: Main
- Area: 92.16
- Dimensions: 9.6 x 9.6
Bedroom 3
- Level: Main
- Area: 130.56
- Dimensions: 13.6 x 9.6
Dining room
- Level: Main
- Area: 160.8
- Dimensions: 13.4 x 12
Kitchen
- Level: Main
- Area: 134
- Dimensions: 13.4 x 10
Laundry
- Level: Main
- Area: 68
- Dimensions: 13.6 x 5
Living room
- Level: Main
- Area: 406.89
- Dimensions: 13.7 x 29.7
Heating
- Natural Gas
Cooling
- Central Air
Appliances
- Included: Gas Range, Gas Cooktop, Microwave, Dishwasher, Disposal
- Laundry: Main Level, Separate Room
Features
- Sheetrock, 8' Ceiling
- Flooring: Vinyl
- Windows: Insulated Windows
- Basement: Slab
- Has fireplace: No
Interior area
- Total structure area: 1,537
- Total interior livable area: 1,537 sqft
- Finished area above ground: 1,537
- Finished area below ground: 0
Property
Parking
- Parking features: Detached, Auto Garage Opener(s), Garage Door Opener
Features
- Patio & porch: Patio, Covered
- Fencing: Wood,Privacy
Lot
- Size: 10,530 Acres
- Features: Sidewalk
Details
- Parcel number: R48030
- Special conditions: Standard,Arm's Length
Construction
Type & style
- Home type: SingleFamily
- Architectural style: Ranch
- Property subtype: Single Family Residence, Residential
Materials
- Frame
- Roof: Composition
Condition
- Year built: 1957
Utilities & green energy
- Water: Public
Community & neighborhood
Location
- Region: Topeka
- Subdivision: Knollwood
Price history
| Date | Event | Price |
|---|---|---|
| 12/30/2024 | Sold | -- |
Source: | ||
| 12/6/2024 | Pending sale | $225,000$146/sqft |
Source: | ||
| 12/2/2024 | Price change | $225,000-8.2%$146/sqft |
Source: | ||
| 10/31/2024 | Price change | $245,000-5.7%$159/sqft |
Source: | ||
| 10/22/2024 | Price change | $259,900-3.7%$169/sqft |
Source: | ||
Public tax history
| Year | Property taxes | Tax assessment |
|---|---|---|
| 2025 | -- | $25,749 +47.6% |
| 2024 | $2,426 +2.5% | $17,450 +6% |
| 2023 | $2,367 +7.5% | $16,463 +11% |
Find assessor info on the county website
Neighborhood: 66611
Nearby schools
GreatSchools rating
- 5/10Jardine ElementaryGrades: PK-5Distance: 0.8 mi
- 6/10Jardine Middle SchoolGrades: 6-8Distance: 0.8 mi
- 5/10Topeka High SchoolGrades: 9-12Distance: 2.3 mi
Schools provided by the listing agent
- Elementary: Jardine Elementary School/USD 501
- Middle: Jardine Middle School/USD 501
- High: Topeka High School/USD 501
Source: Sunflower AOR. This data may not be complete. We recommend contacting the local school district to confirm school assignments for this home.

