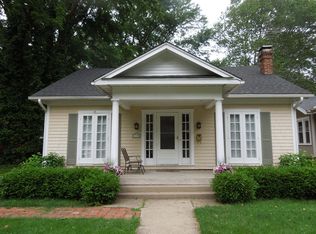Sold for $210,000 on 05/30/25
$210,000
1615 S Douglas Ave, Springfield, IL 62704
3beds
1,483sqft
Single Family Residence, Residential
Built in 1934
9,500 Square Feet Lot
$216,200 Zestimate®
$142/sqft
$2,272 Estimated rent
Home value
$216,200
$205,000 - $229,000
$2,272/mo
Zestimate® history
Loading...
Owner options
Explore your selling options
What's special
Charming two story Cape Cod in ideal location near schools, dining, and Washington Park! From the front, you'll love the tree-lined street and arched entry door that leads to a living room with original hardwood floors, wood burning fireplace, and historic features. The sunroom/library beyond features windows on three sides and French doors out to a side patio. The formal dining room at the heart of the home can accommodate large family meals while the kitchen features a convenient breakfast bar. There is a main floor bedroom that easily lends itself to a home office at the rear of the home and features a 1/2 bathroom. There is a sliding door off the kitchen that steps down to the deep back yard featuring a vintage 1 car garage PLUS a modern 2 car detached garage off the alley. Upstairs you'll find 2 nicely-sized bedrooms, one with an extra long closet and the full bathroom. The built-in linen cubbies in the hallway add to the charm of this darling home. Roof on house replaced in 2011, Roof on 2 car garage 2016, HVAC 2006, Sump pump 2024. Chimney tuckpointed and cap replaced in 2020. Washer/dryer stay. Pre-inspected for buyer convenience and selling as reported with repairs noted.
Zillow last checked: 8 hours ago
Listing updated: June 01, 2025 at 01:01pm
Listed by:
Megan M Pressnall Offc:217-787-7000,
The Real Estate Group, Inc.
Bought with:
Melissa M Grady, 475114067
The Real Estate Group, Inc.
Source: RMLS Alliance,MLS#: CA1035993 Originating MLS: Capital Area Association of Realtors
Originating MLS: Capital Area Association of Realtors

Facts & features
Interior
Bedrooms & bathrooms
- Bedrooms: 3
- Bathrooms: 2
- Full bathrooms: 1
- 1/2 bathrooms: 1
Bedroom 1
- Level: Upper
- Dimensions: 17ft 7in x 12ft 1in
Bedroom 2
- Level: Upper
- Dimensions: 17ft 7in x 11ft 3in
Bedroom 3
- Level: Main
- Dimensions: 11ft 8in x 9ft 4in
Other
- Level: Main
- Dimensions: 11ft 8in x 11ft 1in
Other
- Level: Main
- Dimensions: 9ft 5in x 11ft 1in
Kitchen
- Level: Main
- Dimensions: 21ft 6in x 11ft 3in
Laundry
- Level: Basement
- Dimensions: 12ft 0in x 33ft 1in
Living room
- Level: Main
- Dimensions: 19ft 1in x 11ft 1in
Main level
- Area: 944
Upper level
- Area: 539
Heating
- Electric, Forced Air
Cooling
- Central Air
Appliances
- Included: Dishwasher, Disposal, Dryer, Microwave, Range, Refrigerator, Washer
Features
- Ceiling Fan(s)
- Windows: Replacement Windows, Window Treatments
- Basement: Full,Unfinished
- Number of fireplaces: 1
- Fireplace features: Living Room, Wood Burning
Interior area
- Total structure area: 1,483
- Total interior livable area: 1,483 sqft
Property
Parking
- Total spaces: 2
- Parking features: Alley Access, Detached
- Garage spaces: 2
- Details: Number Of Garage Remotes: 1
Features
- Levels: Two
- Patio & porch: Patio
Lot
- Size: 9,500 sqft
- Dimensions: 50 x 190
- Features: Level
Details
- Parcel number: 22050230035
- Other equipment: Radon Mitigation System
Construction
Type & style
- Home type: SingleFamily
- Property subtype: Single Family Residence, Residential
Materials
- Frame, Wood Siding
- Foundation: Brick/Mortar
- Roof: Shingle
Condition
- New construction: No
- Year built: 1934
Utilities & green energy
- Sewer: Public Sewer
- Water: Public
Green energy
- Energy efficient items: Insulation
Community & neighborhood
Location
- Region: Springfield
- Subdivision: None
Other
Other facts
- Road surface type: Paved
Price history
| Date | Event | Price |
|---|---|---|
| 9/17/2025 | Listing removed | $2,350$2/sqft |
Source: Zillow Rentals | ||
| 9/9/2025 | Listed for rent | $2,350$2/sqft |
Source: Zillow Rentals | ||
| 5/30/2025 | Sold | $210,000-2.3%$142/sqft |
Source: | ||
| 4/30/2025 | Pending sale | $215,000$145/sqft |
Source: | ||
| 4/26/2025 | Listed for sale | $215,000+69.3%$145/sqft |
Source: | ||
Public tax history
| Year | Property taxes | Tax assessment |
|---|---|---|
| 2024 | $3,912 +5.3% | $52,569 +9.5% |
| 2023 | $3,715 +4.8% | $48,017 +5.4% |
| 2022 | $3,544 +4% | $45,548 +3.9% |
Find assessor info on the county website
Neighborhood: 62704
Nearby schools
GreatSchools rating
- 5/10Butler Elementary SchoolGrades: K-5Distance: 0.2 mi
- 3/10Benjamin Franklin Middle SchoolGrades: 6-8Distance: 0.7 mi
- 7/10Springfield High SchoolGrades: 9-12Distance: 1.4 mi
Schools provided by the listing agent
- Elementary: Butler
- Middle: Franklin
- High: Springfield
Source: RMLS Alliance. This data may not be complete. We recommend contacting the local school district to confirm school assignments for this home.

Get pre-qualified for a loan
At Zillow Home Loans, we can pre-qualify you in as little as 5 minutes with no impact to your credit score.An equal housing lender. NMLS #10287.
