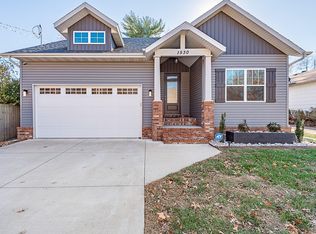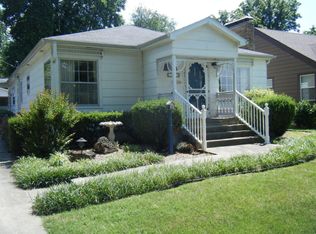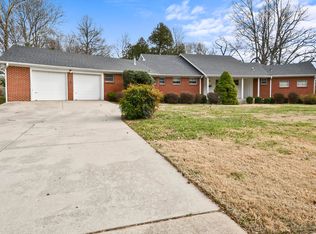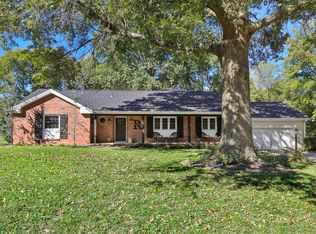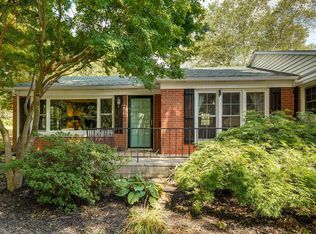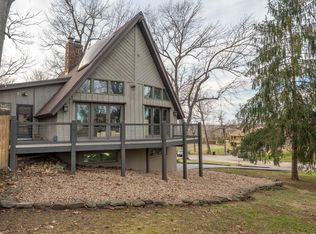Step into this fully operational and beautifully curated Mid-Century Modern retreat -- ready for your next business venture or effortless move-in. This home exudes style with its clean lines, open floor plan, and exciting mid-century interiors.Inside, you'll find a smart split-bedroom layout offering flexibility, including two potential en suites. The seller thoughtfully enclosed and added a 4th bedroom (perfect for a home office with its own mini-split system), as well as a stylish half bath. Every detail has been refreshed -- from updated baths to gorgeous hard-surface floors, gallery-white walls, and expansive windows overlooking a beautifully designed backyard.Plant lovers will adore the sun-soaked sunroom, while the kitchen features an eat-in bar, hard-surface countertops, subway tile backsplash, and stainless-steel appliances. With two inviting living rooms, both showcasing large windows and fireplaces, there's no shortage of space to relax or entertain.This home has been completely transformed from top to bottom! Enjoy the charm of the Delaware Neighborhood -- home to Delaware Elementary, friendly neighbors, and a community garden. You'll love the convenience of nearby shopping, dining, and local favorites.Beautifully updated, your next successful Airbnb or dream home awaits!
Active
Price cut: $15K (10/24)
$385,000
1615 S Delaware Avenue, Springfield, MO 65804
4beds
2,206sqft
Est.:
Single Family Residence
Built in 1949
0.26 Acres Lot
$376,600 Zestimate®
$175/sqft
$-- HOA
What's special
Updated bathsTwo potential en suitesSun-soaked sunroomHard-surface countertopsOpen floor planClean linesSmart split-bedroom layout
- 63 days |
- 391 |
- 13 |
Zillow last checked: 8 hours ago
Listing updated: November 25, 2025 at 03:48pm
Listed by:
Langston Group 417-879-7979,
Murney Associates - Primrose
Source: SOMOMLS,MLS#: 60307076
Tour with a local agent
Facts & features
Interior
Bedrooms & bathrooms
- Bedrooms: 4
- Bathrooms: 3
- Full bathrooms: 2
- 1/2 bathrooms: 1
Rooms
- Room types: Living Areas (2), Sun Room
Heating
- Boiler, Radiant Floor, Other, Radiant, Electric, Natural Gas
Cooling
- Attic Fan, Ceiling Fan(s), Central Air
Appliances
- Included: Electric Cooktop, Gas Water Heater, Dryer, Washer, Exhaust Fan, Disposal, Dishwasher
- Laundry: Main Level, W/D Hookup
Features
- Granite Counters, In-Law Floorplan, Internet - Cellular/Wireless, Crown Molding, Marble Counters, Walk-in Shower, Other
- Flooring: Hardwood, Tile
- Windows: Blinds, Double Pane Windows
- Has basement: No
- Attic: Pull Down Stairs
- Has fireplace: Yes
- Fireplace features: Family Room, Two or More, Wood Burning, Gas, Living Room
Interior area
- Total structure area: 2,206
- Total interior livable area: 2,206 sqft
- Finished area above ground: 2,206
- Finished area below ground: 0
Property
Parking
- Total spaces: 1
- Parking features: Parking Space, Storage, Driveway
- Garage spaces: 1
- Carport spaces: 1
- Has uncovered spaces: Yes
Features
- Levels: One
- Stories: 1
- Patio & porch: Patio, Covered, Front Porch
- Exterior features: Rain Gutters, Gas Grill, Drought Tolerant Spc
- Fencing: Wood
Lot
- Size: 0.26 Acres
- Features: Landscaped
Details
- Additional structures: Shed(s)
- Parcel number: 1230406062
Construction
Type & style
- Home type: SingleFamily
- Architectural style: Ranch
- Property subtype: Single Family Residence
Materials
- Vinyl Siding
- Roof: Composition
Condition
- Year built: 1949
Utilities & green energy
- Sewer: Public Sewer
- Water: Public
- Utilities for property: Cable Available
Community & HOA
Community
- Security: Smoke Detector(s)
- Subdivision: Greene-Not in List
Location
- Region: Springfield
Financial & listing details
- Price per square foot: $175/sqft
- Tax assessed value: $131,300
- Annual tax amount: $1,338
- Date on market: 10/12/2025
- Listing terms: Cash,VA Loan,FHA,Conventional
- Road surface type: Asphalt
Estimated market value
$376,600
$358,000 - $395,000
$2,552/mo
Price history
Price history
| Date | Event | Price |
|---|---|---|
| 10/24/2025 | Price change | $385,000-3.8%$175/sqft |
Source: | ||
| 10/12/2025 | Listed for sale | $400,000+11.1%$181/sqft |
Source: | ||
| 10/10/2024 | Sold | -- |
Source: | ||
| 9/12/2024 | Pending sale | $359,900$163/sqft |
Source: | ||
| 8/26/2024 | Price change | $359,900-2.7%$163/sqft |
Source: | ||
Public tax history
Public tax history
| Year | Property taxes | Tax assessment |
|---|---|---|
| 2024 | $1,339 +0.6% | $24,950 |
| 2023 | $1,331 +3.8% | $24,950 +6.3% |
| 2022 | $1,282 +0% | $23,470 |
Find assessor info on the county website
BuyAbility℠ payment
Est. payment
$2,215/mo
Principal & interest
$1868
Property taxes
$212
Home insurance
$135
Climate risks
Neighborhood: Delaware
Nearby schools
GreatSchools rating
- 4/10Delaware Elementary SchoolGrades: PK-5Distance: 0.1 mi
- 5/10Jarrett Middle SchoolGrades: 6-8Distance: 1.6 mi
- 4/10Parkview High SchoolGrades: 9-12Distance: 1.7 mi
Schools provided by the listing agent
- Elementary: SGF-Delaware
- Middle: SGF-Jarrett
- High: SGF-Parkview
Source: SOMOMLS. This data may not be complete. We recommend contacting the local school district to confirm school assignments for this home.
- Loading
- Loading
