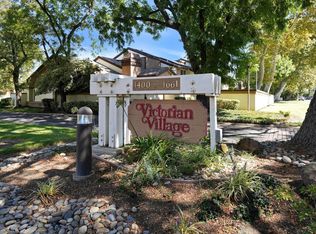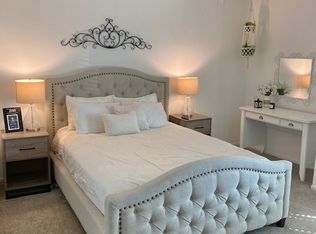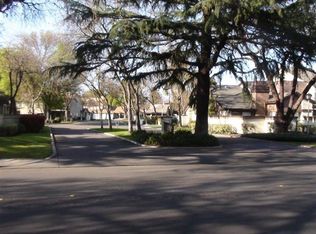Closed
$305,000
1615 Porter Way, Stockton, CA 95207
2beds
1,194sqft
Condominium
Built in 1985
-- sqft lot
$301,600 Zestimate®
$255/sqft
$2,022 Estimated rent
Home value
$301,600
$271,000 - $335,000
$2,022/mo
Zestimate® history
Loading...
Owner options
Explore your selling options
What's special
Discover low-maintenance living in one of Stockton's most desirable neighborhoods. 1615 Porter Way is an updated upstairs condo tucked away in a quiet cul-de-sac within the top-rated Lincoln Unified School District-ideal for first-time buyers, downsizers, or investors. This gorgeous 2-bedroom, 2-bathroom unit combines style and function with modern farmhouse shutters, an updated kitchen featuring granite countertops, stainless steel appliances, and updated fixtures throughout. The open-concept layout includes in-unit laundry, two full baths, and a private patio perfect for relaxing or entertaining. Unique perks include a rare private driveway, 1-car garage, and access to community amenities such as a sparkling pools and greenbelt. Centrally located near Lincoln Center, Swenson Park Golf Course, Sherwood Mall, and major freeway access, this home offers the perfect balance of comfort, convenience, and style.
Zillow last checked: 8 hours ago
Listing updated: June 25, 2025 at 12:41pm
Listed by:
Katherine Sanborn DRE #02083067 209-513-6106,
PMZ Real Estate
Bought with:
Stephanie Mendez, DRE #01951654
KW Patterson
Source: MetroList Services of CA,MLS#: 225059592Originating MLS: MetroList Services, Inc.
Facts & features
Interior
Bedrooms & bathrooms
- Bedrooms: 2
- Bathrooms: 2
- Full bathrooms: 2
Primary bathroom
- Features: Tub w/Shower Over
Dining room
- Features: Dining/Family Combo
Kitchen
- Features: Pantry Closet, Granite Counters
Heating
- Central
Cooling
- Central Air
Appliances
- Included: Free-Standing Refrigerator, Disposal, Free-Standing Electric Range
- Laundry: Upper Level, Inside
Features
- Flooring: Carpet, Tile
- Number of fireplaces: 1
- Fireplace features: Living Room, Wood Burning
- Common walls with other units/homes: No One Above
Interior area
- Total interior livable area: 1,194 sqft
Property
Parking
- Total spaces: 1
- Parking features: Attached
- Attached garage spaces: 1
Features
- Stories: 2
- Exterior features: Balcony
- Has private pool: Yes
- Pool features: Community
Lot
- Size: 757.94 sqft
- Features: Cul-De-Sac, Greenbelt
Details
- Parcel number: 097760210000
- Zoning description: Res
- Special conditions: Standard
Construction
Type & style
- Home type: Condo
- Property subtype: Condominium
- Attached to another structure: Yes
Materials
- Wood
- Foundation: Slab
- Roof: Composition
Condition
- Year built: 1985
Utilities & green energy
- Sewer: See Remarks
- Water: Public
- Utilities for property: Cable Available, Public, Electric, Internet Available, Natural Gas Available
Community & neighborhood
Location
- Region: Stockton
HOA & financial
HOA
- Has HOA: Yes
- HOA fee: $396 monthly
- Amenities included: Pool, Greenbelt
- Services included: Pool
Price history
| Date | Event | Price |
|---|---|---|
| 6/24/2025 | Sold | $305,000+2%$255/sqft |
Source: Public Record | ||
| 6/3/2025 | Pending sale | $299,000$250/sqft |
Source: MetroList Services of CA #225059592 | ||
| 5/16/2025 | Listed for sale | $299,000+23%$250/sqft |
Source: MetroList Services of CA #225059592 | ||
| 7/15/2020 | Sold | $243,000+3.4%$204/sqft |
Source: MetroList Services of CA #20033145 | ||
| 6/14/2020 | Pending sale | $234,900$197/sqft |
Source: Stockton Office #20033145 | ||
Public tax history
| Year | Property taxes | Tax assessment |
|---|---|---|
| 2025 | -- | $263,029 +2% |
| 2024 | $3,084 +0.6% | $257,872 +2% |
| 2023 | $3,065 +2% | $252,817 +2% |
Find assessor info on the county website
Neighborhood: 95207
Nearby schools
GreatSchools rating
- 2/10Tully C. Knoles SchoolGrades: K-8Distance: 0.8 mi
- 7/10Lincoln High SchoolGrades: 9-12Distance: 0.7 mi

Get pre-qualified for a loan
At Zillow Home Loans, we can pre-qualify you in as little as 5 minutes with no impact to your credit score.An equal housing lender. NMLS #10287.
Sell for more on Zillow
Get a free Zillow Showcase℠ listing and you could sell for .
$301,600
2% more+ $6,032
With Zillow Showcase(estimated)
$307,632

