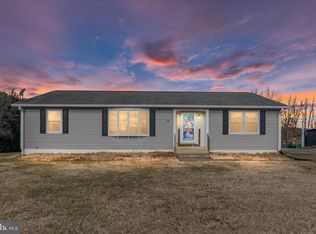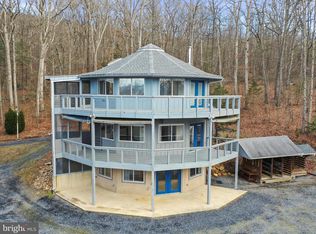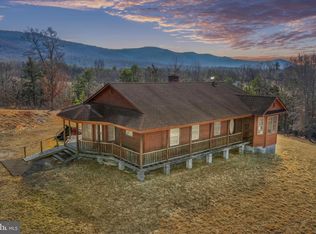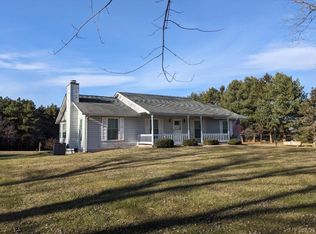Welcome to this beautiful craftsman home offering the perfect blend of design and comfort, making this a truly exceptional property. This beautiful residence contains 4 bedrooms and 2 full baths and sits ideally on 10 acres with gorgeous mountain views. This home boasts two of the bedrooms on the main level and two bedrooms upstairs. A natural beauty of wood and stone. The craftsman exterior and low maintenance landscaping along the covered front porch. Complimenting this home is the beautiful country kitchen with custom made cabinetry and Italian Marble floor and sliding doors leading to the attached screened porch with stunning mountain views and overlooking the Gazebo. The wood burning stove in the basement is ducted throughout the house for even heating. The large unfinished basement would be wonderful for a large open entertainment area and storage. Electric fireplaces in some of the bedrooms. The one car garage attached to the house has been finished into an extra room that can be an office, library, utility room, play room or anything that may suit your desires. Along side of the gorgeous entryway, the living room displays beautiful wide board wood floors and a massive stone wood burning fireplace (stone for fireplace is from the property), exposed wood beams with a large bay window with more mountain views. This home feels warm and inviting and is a must see for the total experience. This property exhibits a 160 X 180 outdoor riding arena consisting of stone dust and Chesapeake Bay Sand for the best riding experience. The property is perimeter board fenced and cross fenced into four fields currently including a run in shed and a barn featuring two stalls for one large stall with a tack room/feed room and hay storage. This property is suited for horses, cattle, or other livestock. Driveway is partial ROW. Long private driveway setting with circular driveway at the house. Call today for your showing experience.
For sale
$700,000
1615 Pleasant View Rd, Mount Jackson, VA 22842
4beds
1,784sqft
Est.:
Single Family Residence
Built in 1982
10 Acres Lot
$669,700 Zestimate®
$392/sqft
$-- HOA
What's special
Gorgeous mountain viewsWood burning stoveElectric fireplacesLarge unfinished basementCraftsman exteriorCircular drivewayLong private driveway
- 200 days |
- 1,153 |
- 30 |
Zillow last checked: 8 hours ago
Listing updated: January 12, 2026 at 09:29pm
Listed by:
Lori Coffey 540-335-5905,
Johnston and Rhodes Real Estate
Source: Bright MLS,MLS#: VASH2012018
Tour with a local agent
Facts & features
Interior
Bedrooms & bathrooms
- Bedrooms: 4
- Bathrooms: 2
- Full bathrooms: 2
- Main level bathrooms: 1
- Main level bedrooms: 2
Basement
- Area: 0
Heating
- Heat Pump, Other, Wood Stove, Electric
Cooling
- Central Air, Electric
Appliances
- Included: Microwave, Dishwasher, Dryer, Exhaust Fan, Oven/Range - Electric, Refrigerator, Washer, Water Conditioner - Owned, Water Heater, Electric Water Heater
Features
- Attic, Ceiling Fan(s), Dining Area, Entry Level Bedroom, Exposed Beams, Floor Plan - Traditional, Formal/Separate Dining Room, Kitchen - Country, Kitchen Island, Bathroom - Tub Shower, Walk-In Closet(s), Other, Beamed Ceilings, Dry Wall, Wood Walls
- Flooring: Carpet, Ceramic Tile, Marble, Wood
- Windows: Bay/Bow, Double Hung, Screens, Window Treatments
- Basement: Connecting Stairway,Full,Interior Entry,Shelving,Space For Rooms,Windows,Other
- Number of fireplaces: 1
- Fireplace features: Mantel(s), Stone, Wood Burning
Interior area
- Total structure area: 1,784
- Total interior livable area: 1,784 sqft
- Finished area above ground: 1,784
- Finished area below ground: 0
Property
Parking
- Parking features: Gravel, Private, Driveway
- Has uncovered spaces: Yes
Accessibility
- Accessibility features: None
Features
- Levels: Two
- Stories: 2
- Exterior features: Extensive Hardscape, Lighting, Other
- Pool features: None
- Fencing: Board,Full,Other
- Has view: Yes
- View description: Garden, Mountain(s), Pasture, Trees/Woods, Other
Lot
- Size: 10 Acres
- Features: Backs to Trees, Front Yard, Landscaped, Level, Open Lot, Private, Rear Yard, SideYard(s), Wooded, Other
Details
- Additional structures: Above Grade, Below Grade, Outbuilding
- Parcel number: 079 A 154C
- Zoning: .
- Special conditions: Standard
- Horses can be raised: Yes
- Horse amenities: Arena, Horses Allowed, Paddocks, Stable(s)
Construction
Type & style
- Home type: SingleFamily
- Architectural style: Craftsman
- Property subtype: Single Family Residence
Materials
- Frame, Concrete, Stone, T-1-11, Wood Siding, Masonry
- Foundation: Block
- Roof: Shingle
Condition
- Excellent
- New construction: No
- Year built: 1982
Utilities & green energy
- Sewer: On Site Septic
- Water: Well
Community & HOA
Community
- Subdivision: None
HOA
- Has HOA: No
Location
- Region: Mount Jackson
Financial & listing details
- Price per square foot: $392/sqft
- Tax assessed value: $320,800
- Annual tax amount: $1,861
- Date on market: 7/14/2025
- Listing agreement: Exclusive Right To Sell
- Ownership: Fee Simple
Estimated market value
$669,700
$636,000 - $703,000
$2,068/mo
Price history
Price history
| Date | Event | Price |
|---|---|---|
| 7/14/2025 | Listed for sale | $700,000-15.2%$392/sqft |
Source: | ||
| 7/1/2025 | Listing removed | $825,000$462/sqft |
Source: | ||
| 6/22/2025 | Price change | $825,000-2.9%$462/sqft |
Source: | ||
| 6/5/2025 | Price change | $850,000-2.9%$476/sqft |
Source: | ||
| 4/17/2025 | Listed for sale | $875,000-7.9%$490/sqft |
Source: | ||
Public tax history
Public tax history
| Year | Property taxes | Tax assessment |
|---|---|---|
| 2024 | $2,053 | $320,800 |
| 2023 | -- | $320,800 |
| 2022 | -- | $320,800 +32.6% |
Find assessor info on the county website
BuyAbility℠ payment
Est. payment
$4,013/mo
Principal & interest
$3447
Property taxes
$321
Home insurance
$245
Climate risks
Neighborhood: 22842
Nearby schools
GreatSchools rating
- 7/10North Fork Middle SchoolGrades: 5-7Distance: 5.4 mi
- 7/10Mountain View High SchoolGrades: 8-12Distance: 5.5 mi
- 4/10Honey Run Elementary SchoolGrades: PK-4Distance: 5.5 mi
Schools provided by the listing agent
- District: Shenandoah County Public Schools
Source: Bright MLS. This data may not be complete. We recommend contacting the local school district to confirm school assignments for this home.
- Loading
- Loading





